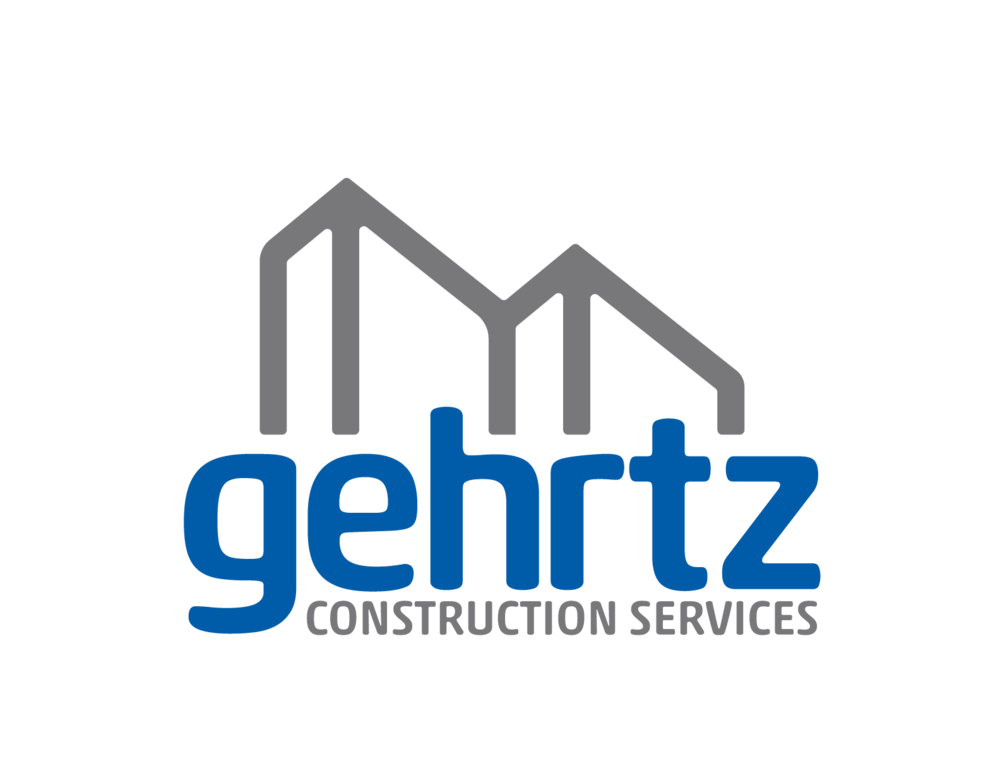Eventide Haugo Wellness Center
This project sought to make physical and occupational therapy more accessible to Eventide Senior Living residents by creating a new addition to the existing residential building. The project was split into multiple phases to make it easier for residents to go about their daily lives without being interrupted by construction.
Phase I consisted of creating the Haugo Wellness Center. The center is dedicated to assisting seniors transition back into their home life after debilitating sicknesses or accidents. The center has a residential kitchen and bathroom along with multiple support spaces.
Phases II and III sought to fix circulation issues in the existing residential building. Phase II renovated the existing gift shop into a full-service kitchen and serving area. The kitchen has grab and go options for residents as well as bulk dry food storage and home supplies. The third and final phase remodeled the existing kitchen and dining area into a large multi-purpose gathering area for residents, staff and community events. This phase also addressed some circulation issues that the building was facing. By simplifying the circulation, the building is more easily accessible to seniors and easier to navigate for staff and visitors.
