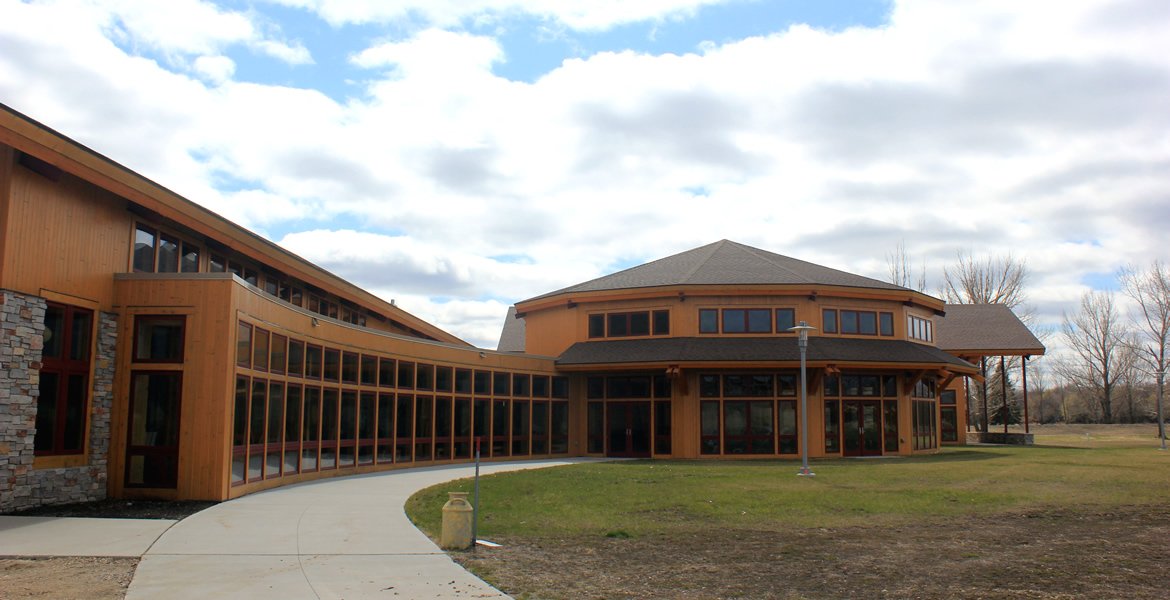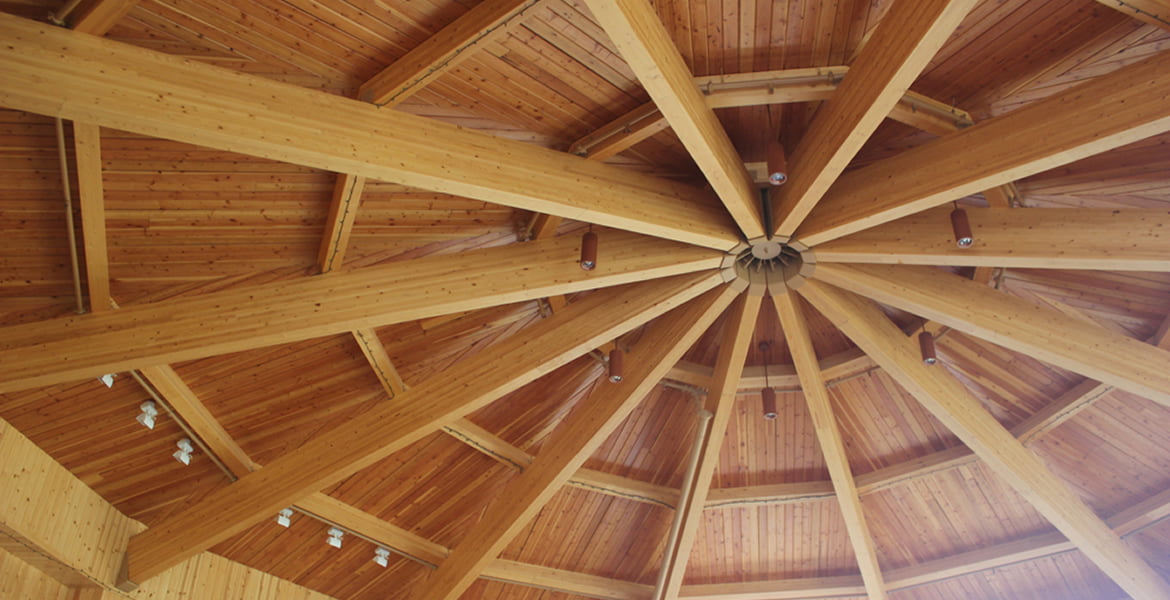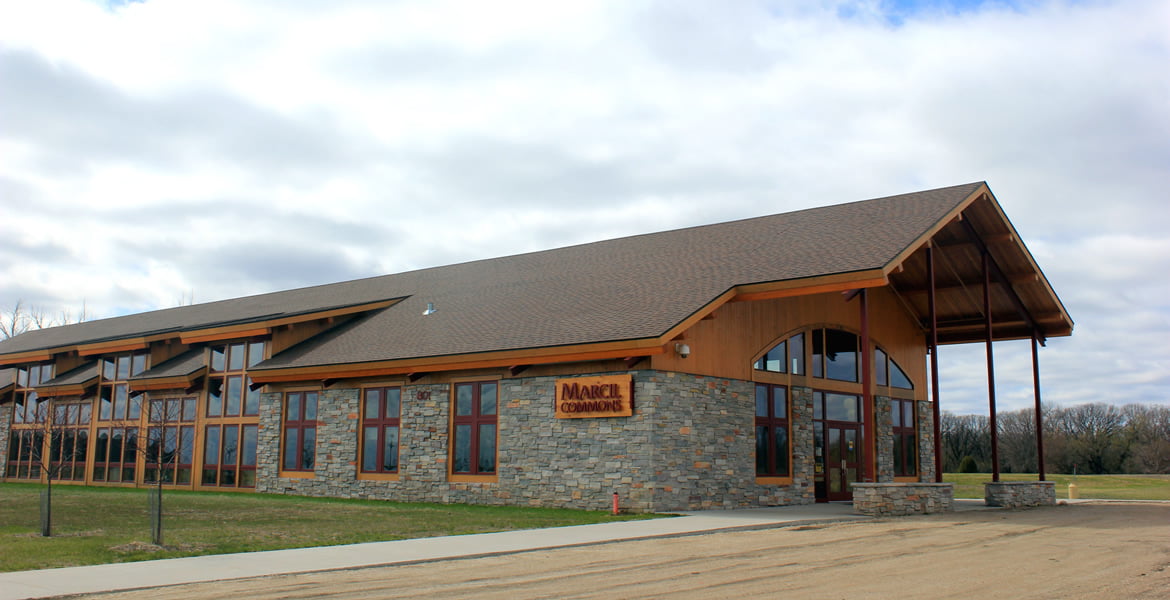PROJECT DESCRIPTION
This project includes an amphitheater performance venue with 1,500 general admission seats and 1,000 reserved seats. The risers are built into a hillside created to contain the venue. Risers are concrete with dry stacked natural stone on the face of each step. The stage is fully covered by 4 laminated timber arches that each span 180 feet. Opera bridges and lighting catwalks are provided at all four arches. The stage platform also includes a fully removable stage deck to allow for trap door access at any point. Concessions and public toilets are included in the side stage areas. The 40 acre site also includes a 14,000 SF headquarters building which includes administration spaces, practice rooms, conference rooms and classrooms as well as a full service commercial kitchen and dining spaces. Extensive site grading and landscaping was necessary to reshape this piece of farmland into a campus atmosphere. Steve Gehrtz of Gehrtz Construction Services provided full construction management services on behalf of the owner. He attended all construction meetings, coordinated and scheduled all work, handled all contractual matters and tracked all financial aspects of the project.
PROJECT DETAIL
- Location: Moorhead, MN



