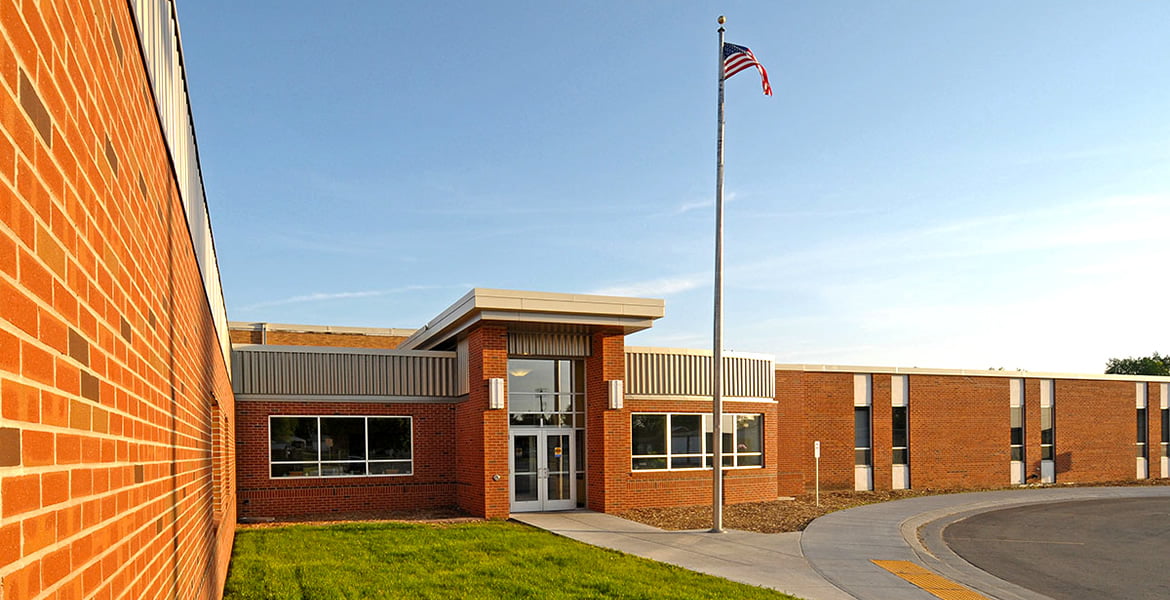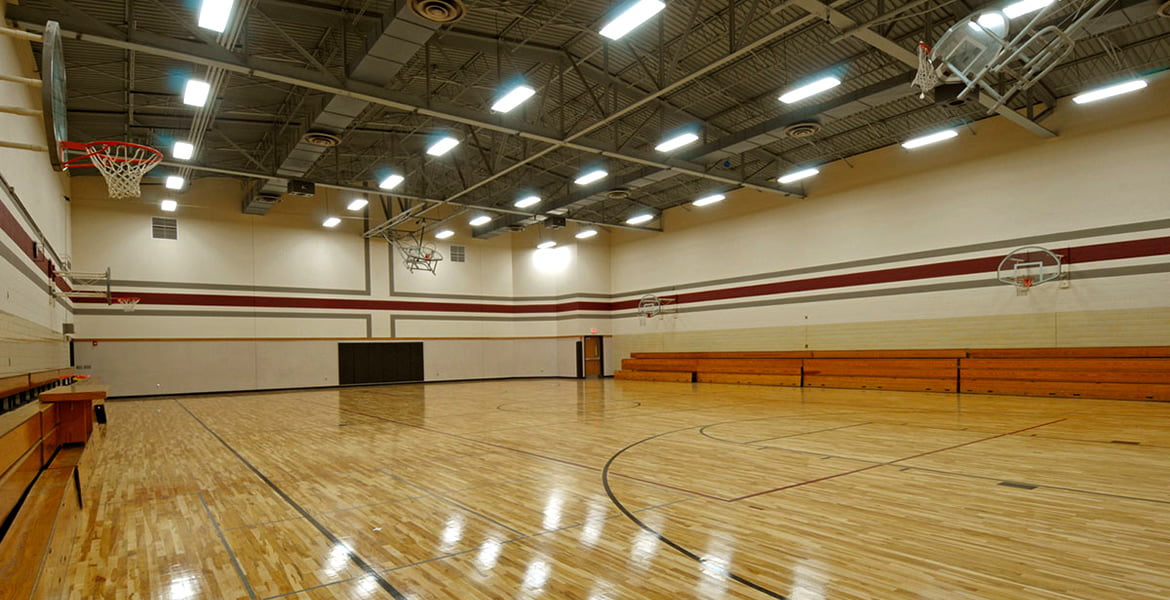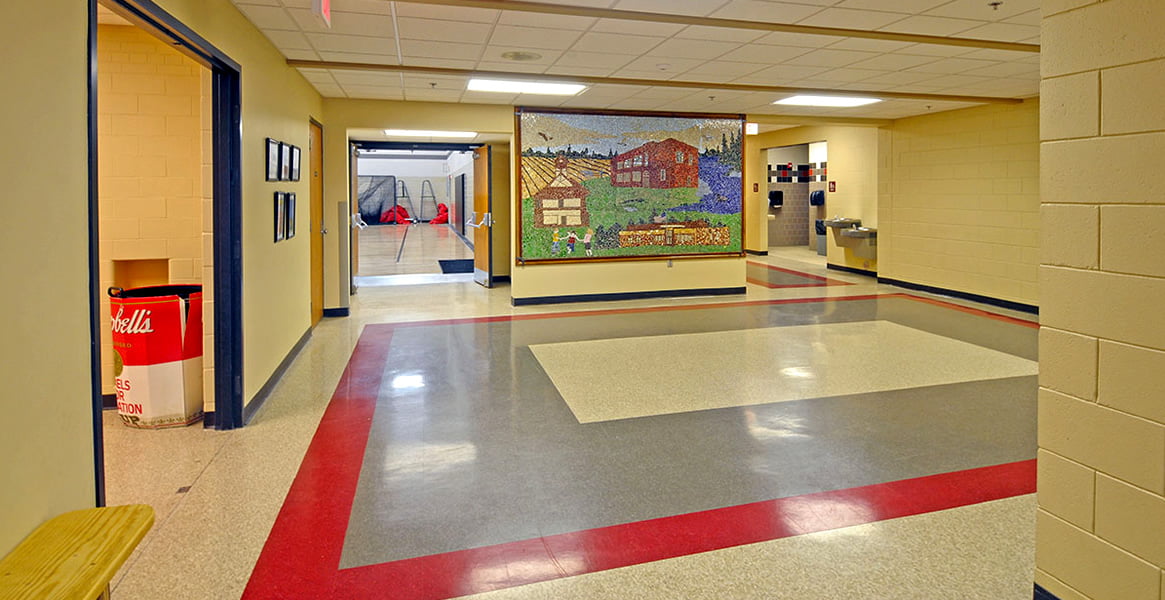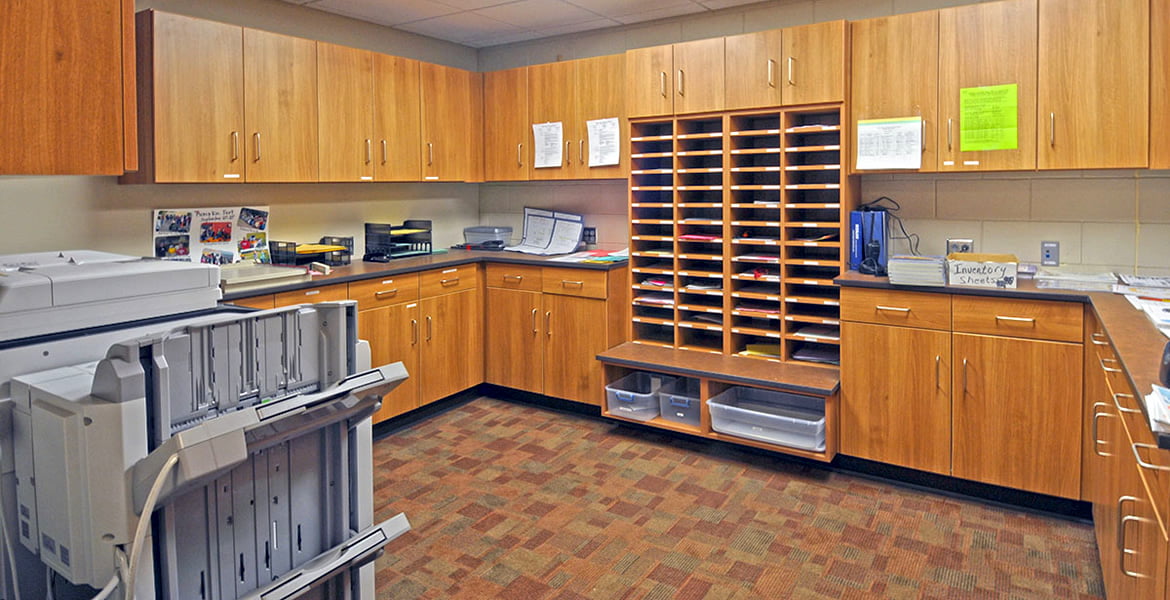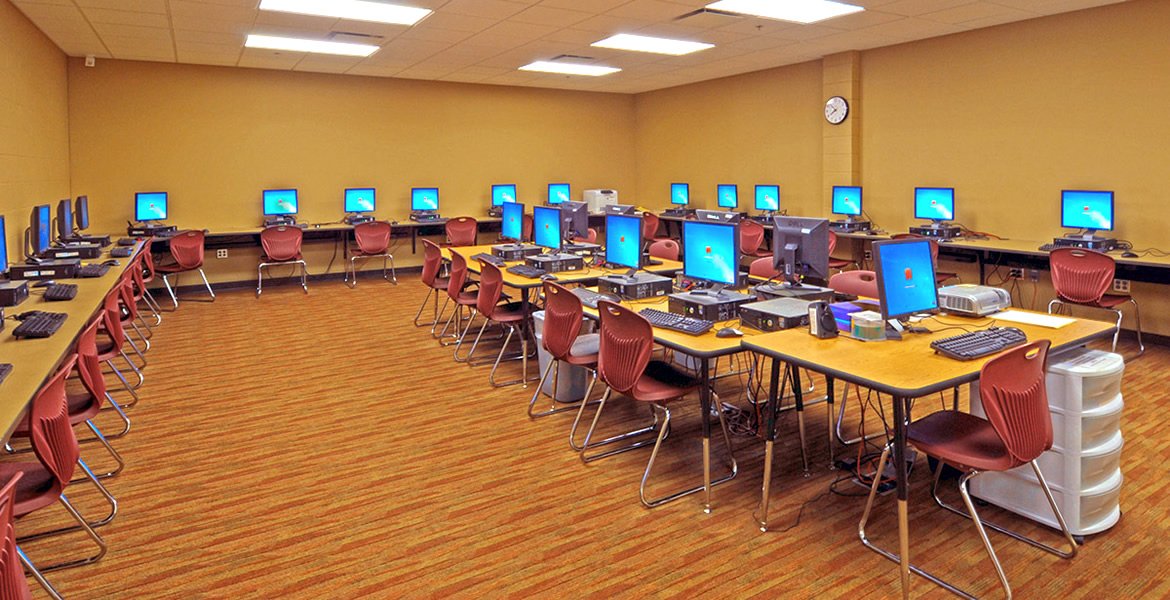PROJECT DESCRIPTION
The LPA Elementary site renovations included three areas of addition and demolition including the razing of the original 1922 school building. The first phase included a five classroom addition with renovations to an adjacent existing shop/classroom area for another classroom, computer instruction, special education rooms and facility toilets. During the second phase the original three story school building was taken down and a mechanical infill addition added. All HVAC, electrical and technology service infrastructure was transferred from their old building location to the addition. Electrical services upgrades were made and new boilers put in place with both systems tied back to existing distribution lines to new additions and the remaining existing facility. Early in design the LPA administration indicated it had a high priority for more building wide access control for all users. The main part of those discussions produced a new front entry, administration offices relocation in conjunction with a new vehicular student drop-off and parking. This was all developed at the razed original building location. Long range planning also included future staff parking and building entry with the bus drop-off remaining at the existing location. These separations have developed the physical building components to control building access now and in the future. A more notable area is the student and parent drop-off with the administration conveniently located at the main entry. Visual access for administration personnel to the parking lot drop and front doors is uninterrupted with large windows to the area.
PROJECT DETAIL
- Location: Lake Park, MN

