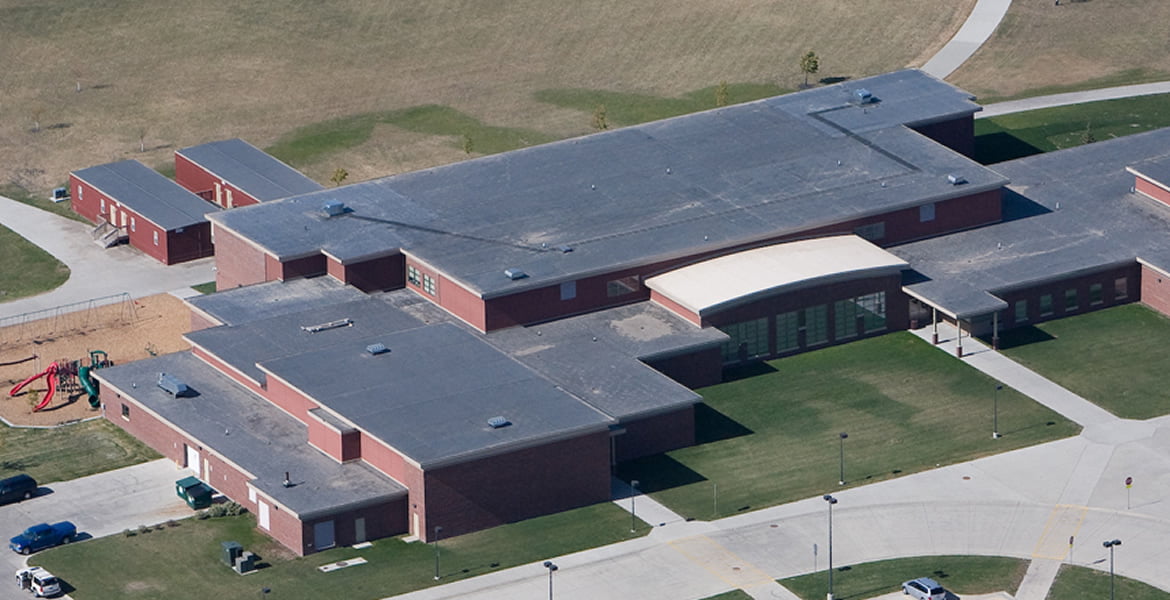PROJECT DESCRIPTION
Southpointe Place Addition incorporates eighteen specific departments with the original Southpointe Complex. Developing a new three story addition with the existing one story complex provided a challenging task. Thus, incorporating a new two story lobby as the connecting link for the main access for patients frequenting the clinic was essential to the design. Part of the project was additional parking for staff and patient use, with a drive-up canopy at the north and south entrances to the facility. There was also a walkway concourse incorporated for patient use from the parking lot to the main entrances. Southpointe Place Addition added over 128,000 SF to the existing Southpointe of 33,000 SF. Fast tracked and structural work in order to start construction in fall enabled us to complete all design and construction work in less than 18 months.
PROJECT DETAIL
- Location: Fargo, ND

