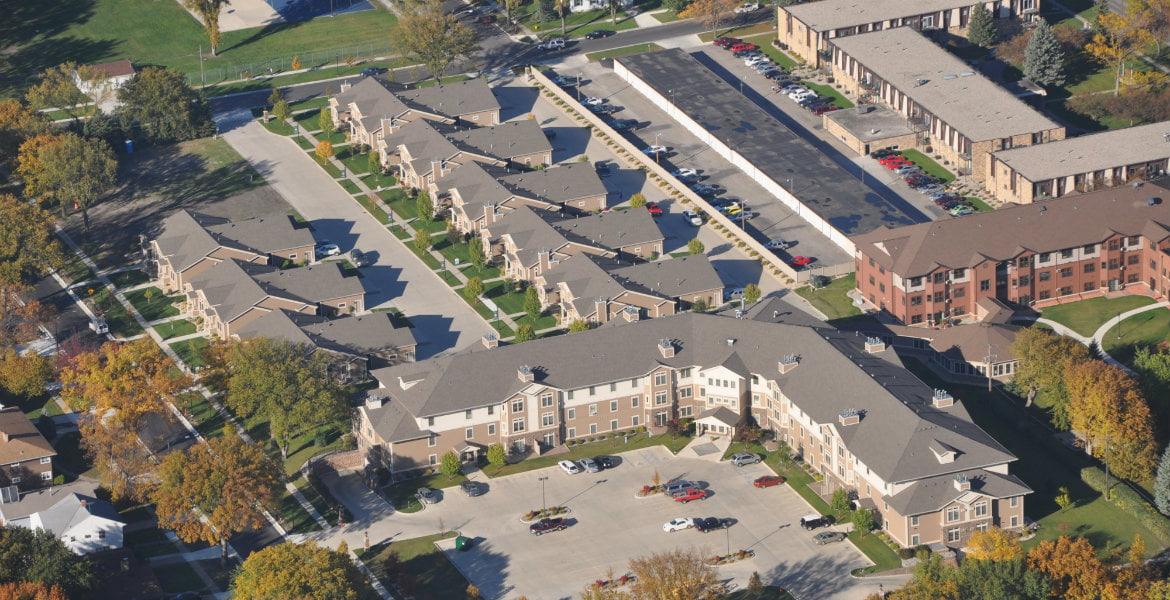PROJECT DESCRIPTION
Highpointe Residential Development is a planned unit development consisting of a 62 unit upper end apartment building with underground parking and 20 duplex condominiums on the former Shanley High School site in North Fargo. The luxury 3 story 62 unit complex includes 8 basic unit types that range from 735 square feet up to 1,625 square feet. A 64 stall parking garage is located in the basement. Main floor unit living rooms all include walk out decks and upper floor units include large pairs of double hung windows with transom windows overhead. Ceiling heights throughout the property are set at 9’ with vaulted ceilings up to 13’ on the third floor. All units include gas fireplaces. The building was completed in September 2003. The duplex townhome condominiums to the north include double attached garages and fully finished basements. The first ten units were completed fall 2003 with the rest of the units ready in summer 2004. Extensive 3D computer generated modeling was used on the project to assist the owner in marketing the project to potential tenants.
PROJECT DETAIL
- Location: Fargo, ND
- Architect: Zerr Berg Architects

