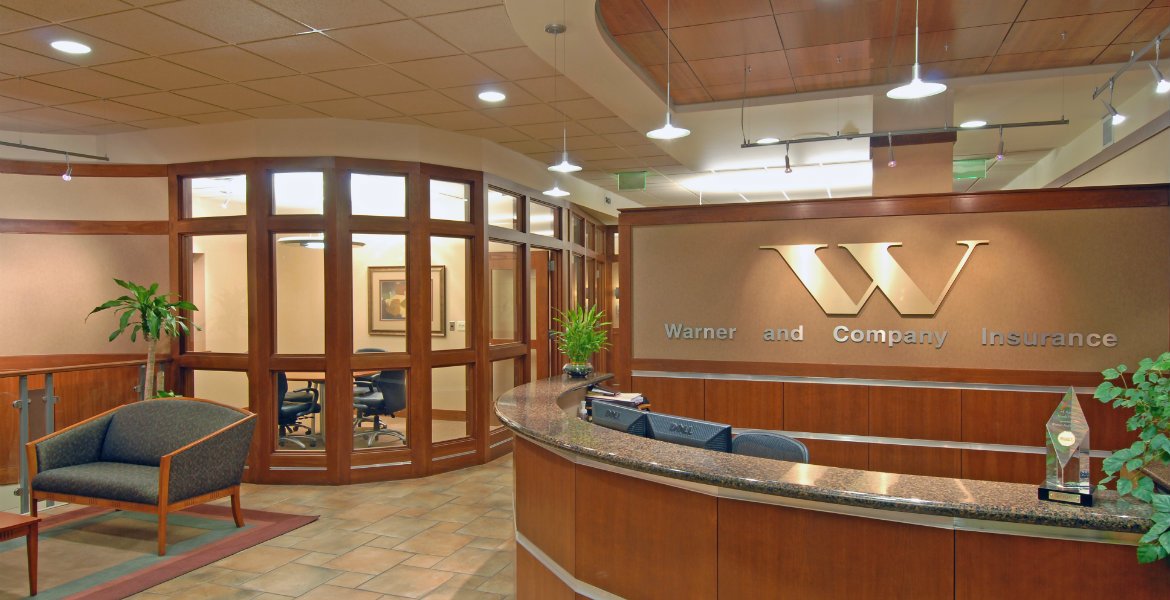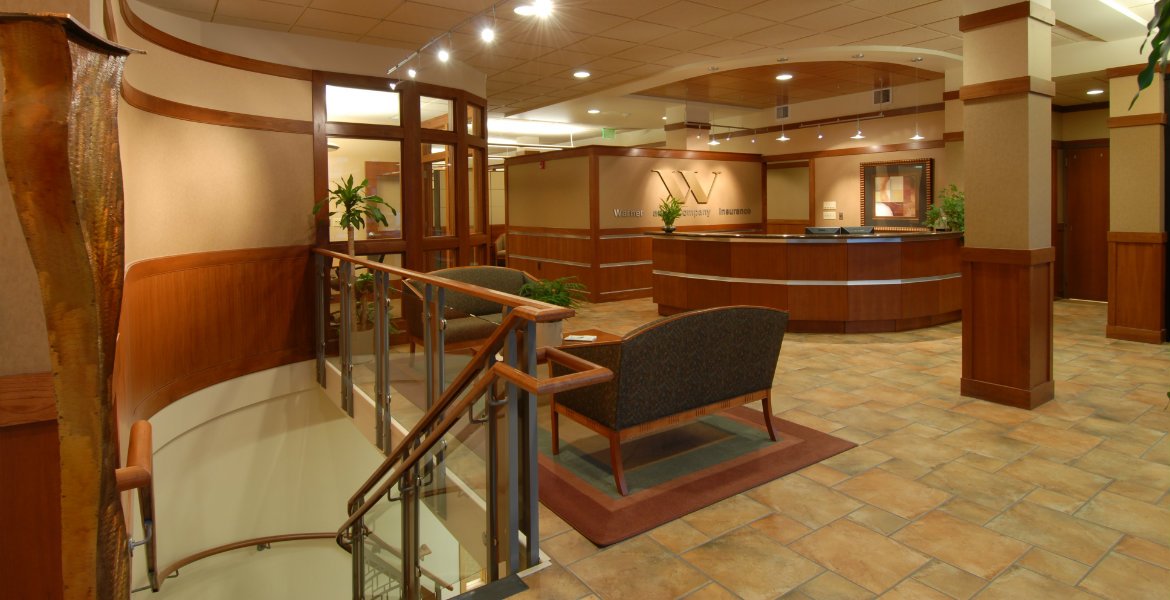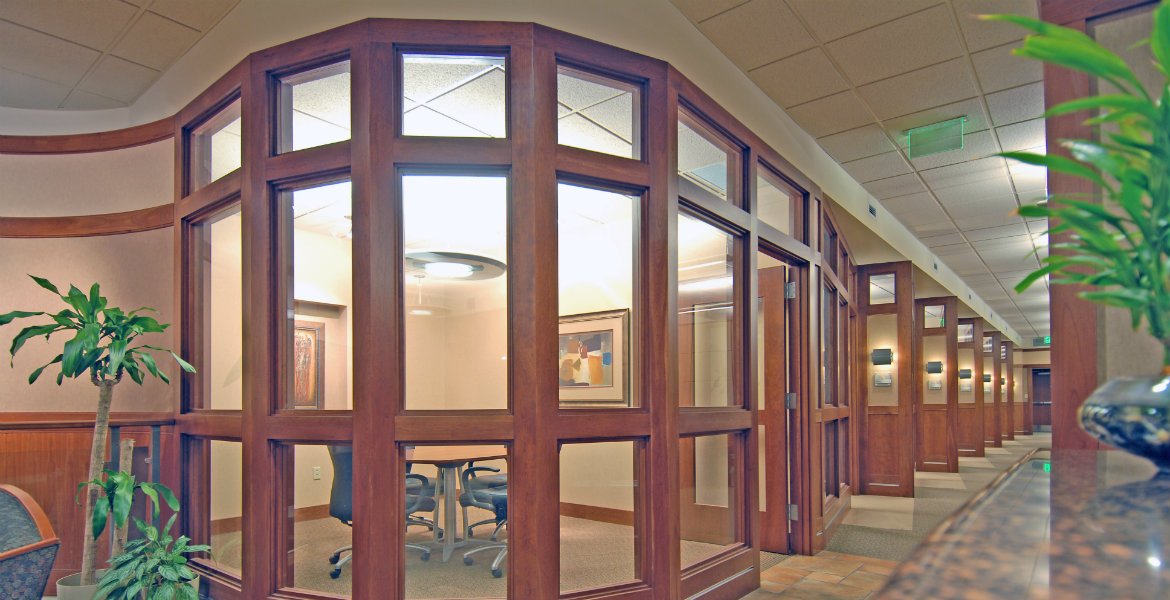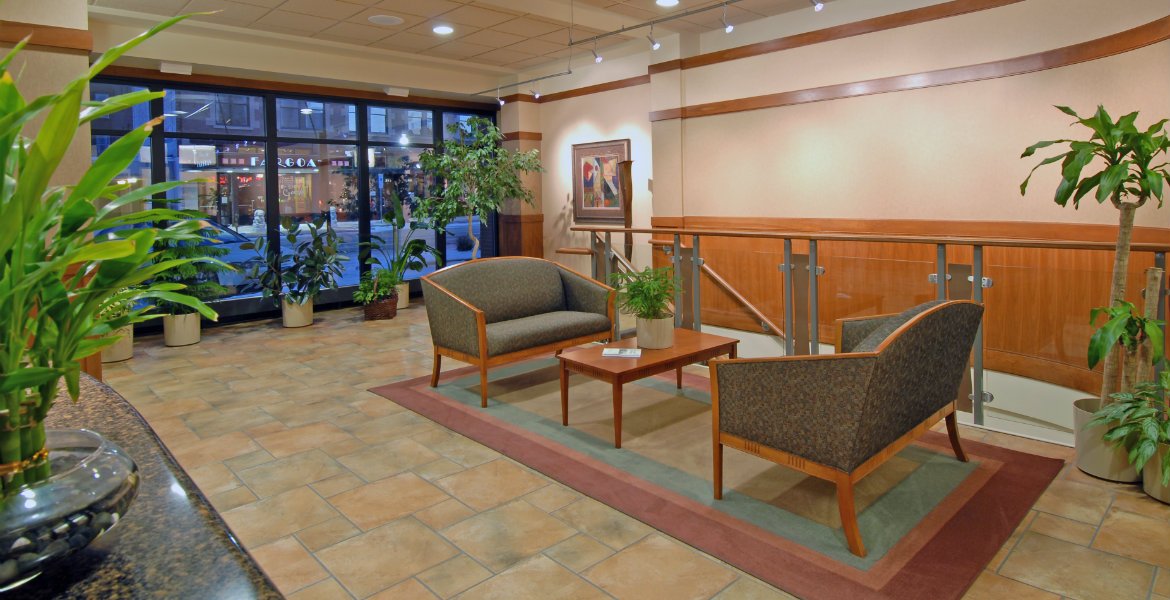PROJECT DESCRIPTION
The Warner & Company Insurance Company renovation included the complete reconstruction of the 6,000 square foot main floor to provide a new formal entrance lobby and office space for the company. The office space features cherry paneling and trim throughout with stainless steel and aluminum accents. Producer’s offices are organized along one side of the building with management offices on the opposite side. The lobby features a glass railing system around the stairwell leading to the lower level. The project was completed while the rest of the building remained fully occupied.
PROJECT DETAIL
- Location: Fargo, ND




