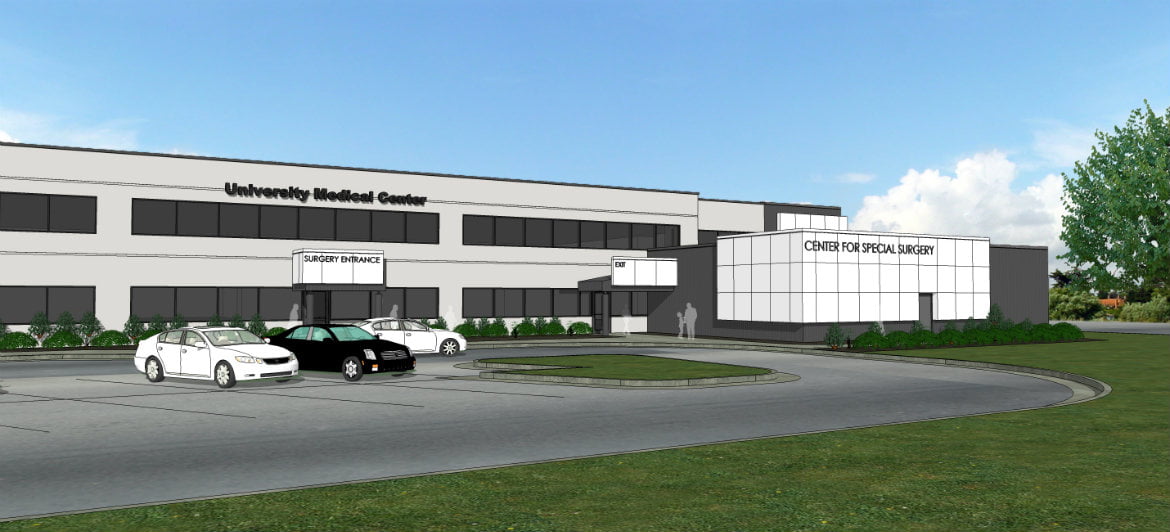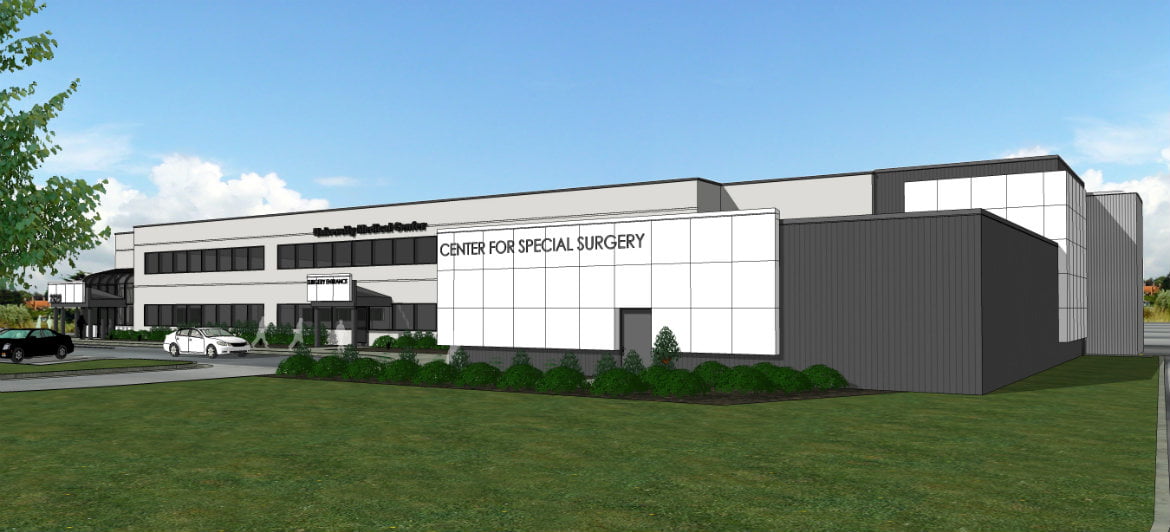PROJECT DESCRIPTION
The 10,111 square foot facility provides outpatient, ambulatory care for a variety of procedures. Specialties in house include ophthalmology, otolaryngology, orthopedics and pain management.
The Center for Special Surgery includes patient intake rooms, pre-/post-op patient rooms, three operating rooms and a procedure room. Supporting spaces include supporting staff offices, secure drug storage, decontamination and clean assembly rooms.
The design team worked within the constraints of an existing site, creating an efficient plan around existing structural grids and the footprints of adjacent tenants. Spaces not functionally limited by structural bearing heights were placed within the existing building footprint. Procedural spaces were placed in the addition footprint to accommodate greater overhead requirements. This also allowed the design team to place a new mechanical and electrical mezzanine directly above the procedural spaces served.
In order to expedite construction completion, the project was split into two phases: the exterior building shell and interior fit-up. Through the course of construction, all adjacent building tenants were able to continue normal operations without interruption.
PROJECT DETAIL
- Location: Fargo, ND
- Architect: Zerr Berg Architects


