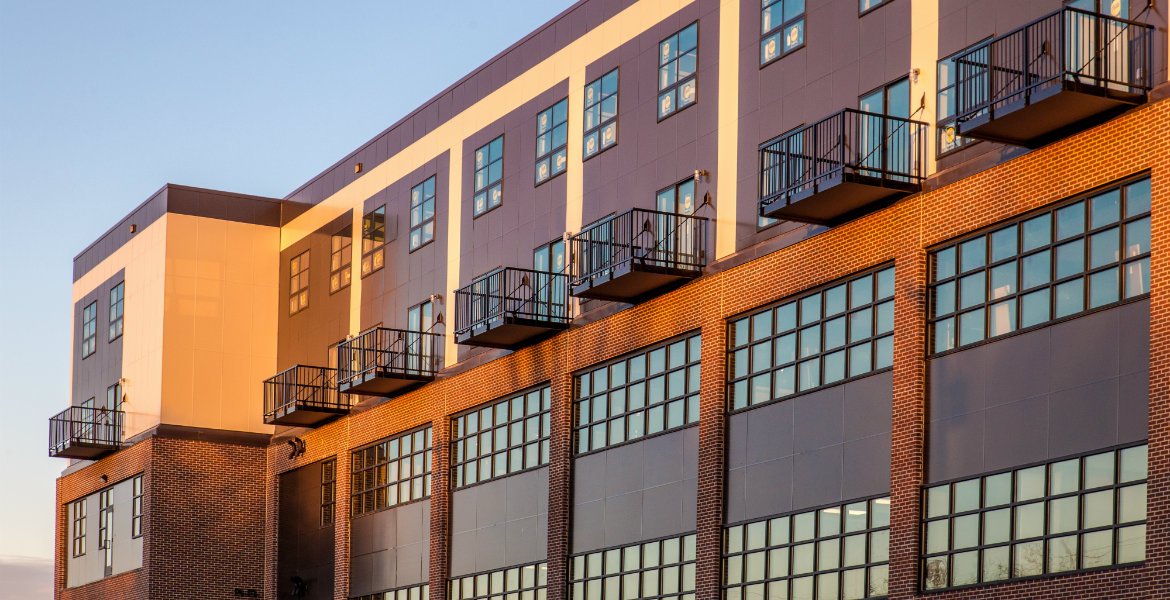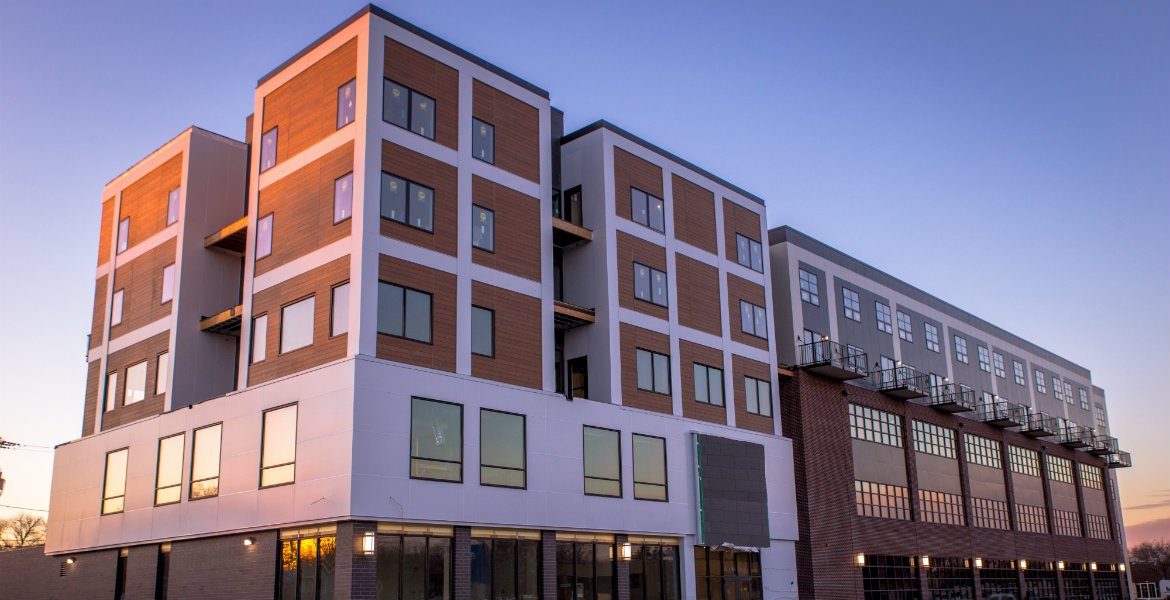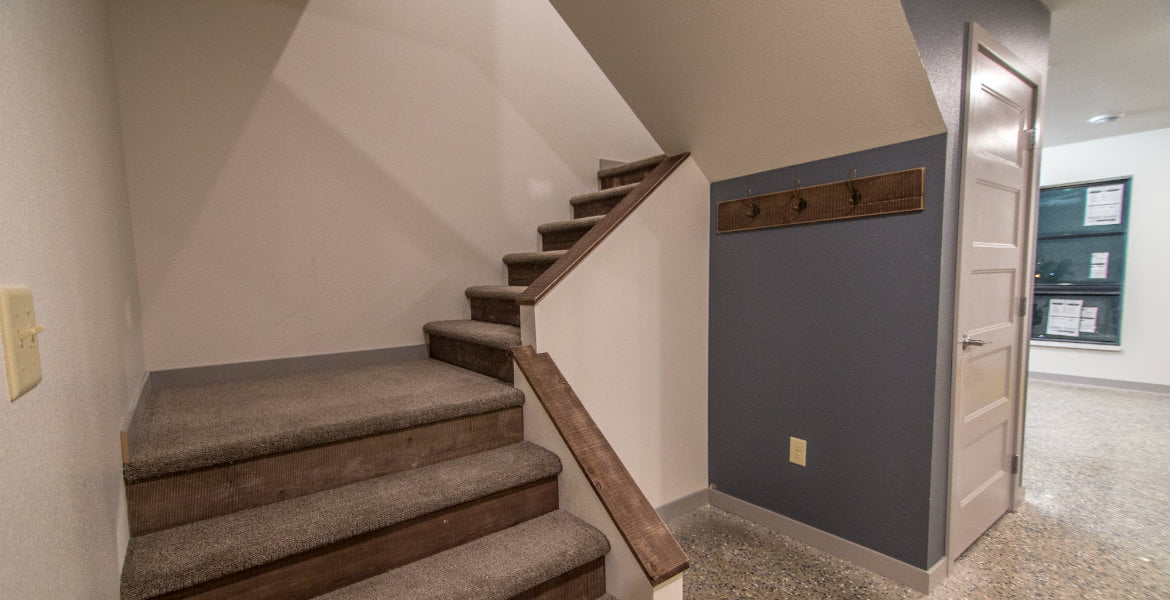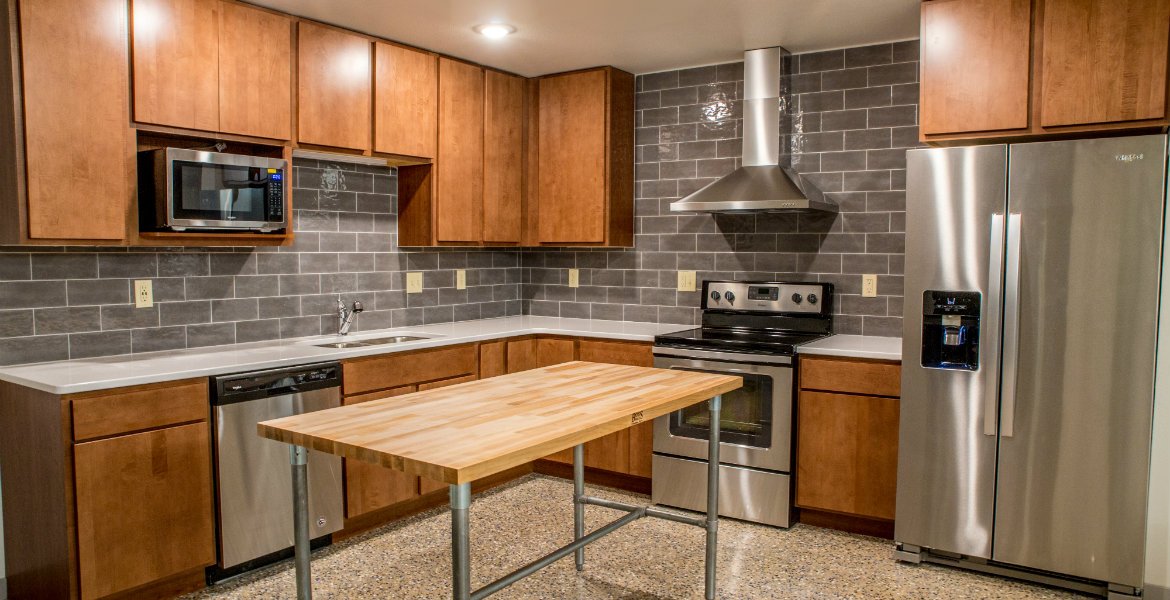PROJECT DESCRIPTION
Sheyenne Plaza is a new mixed-use redevelopment consisting of 124,000 SF which overlooks downtown West Fargo. The first three floors have 45,000 SF of commercial space. Fourth and fifth floors contain 22 two-story loft residential apartments ranging from 1-3 bedrooms. The main floor is anchored by the VFW restaurant and lounge.
Sheyenne Plaza has underground parking, a small fitness room, and a wash bay along with open parking in front of the building. The outside overlooks the downtown city park which has patios and a video board.
Apartment units have polished concrete floors, butcher block island, reclaimed wood wall, walk-in closet, and a balcony. Secure entrances with fob access.
PROJECT DETAIL
- Location: West Fargo, ND




