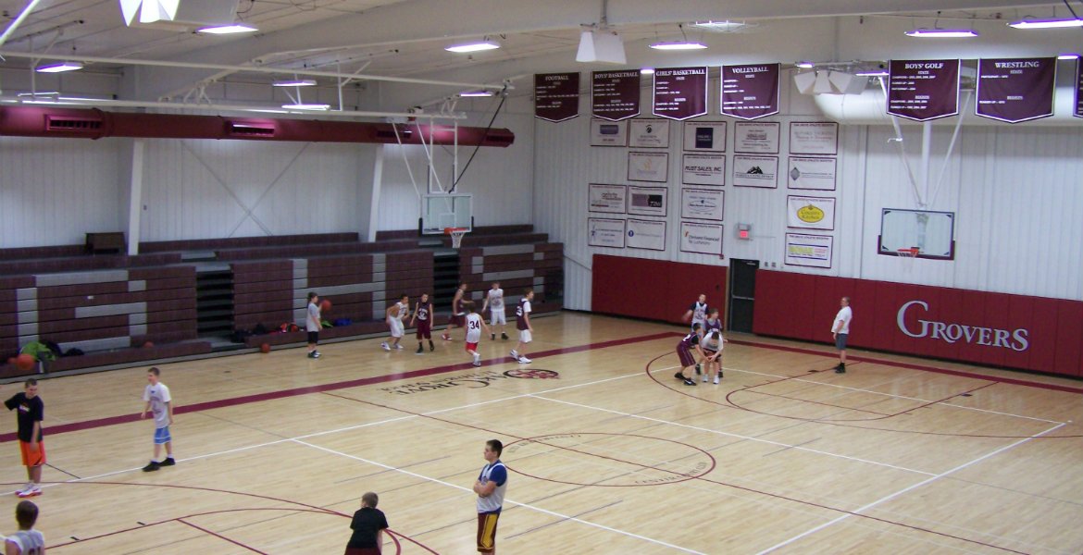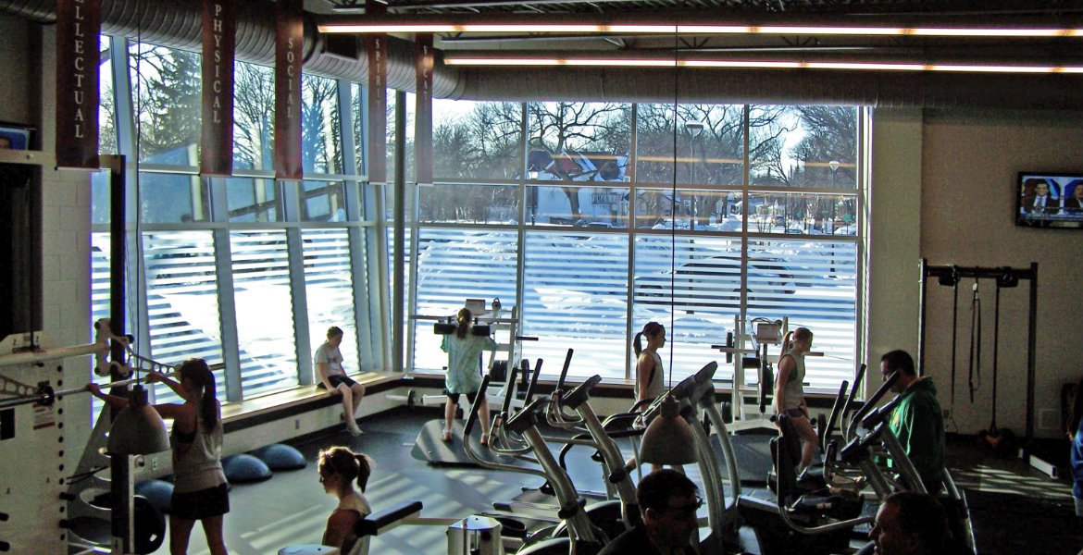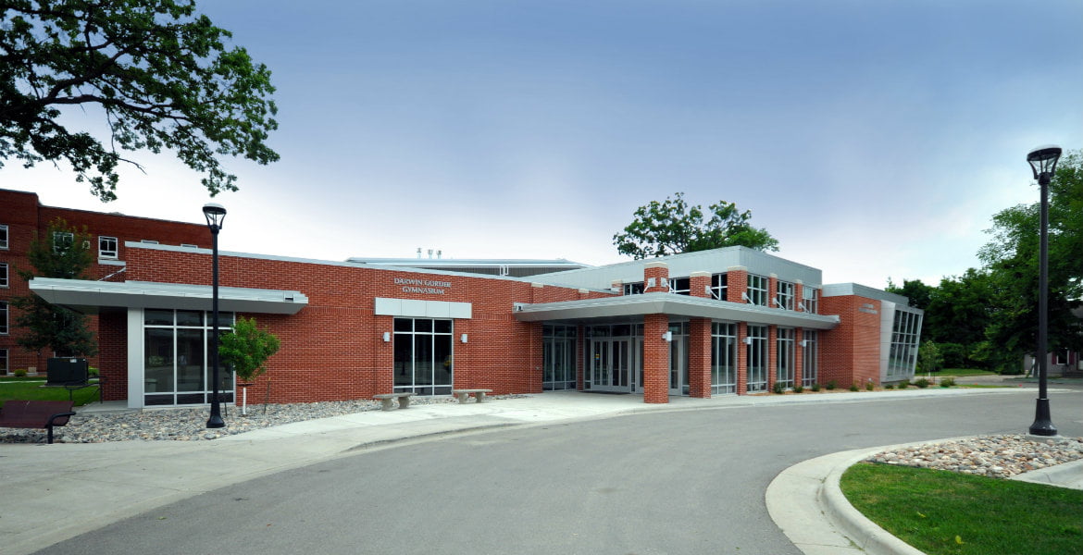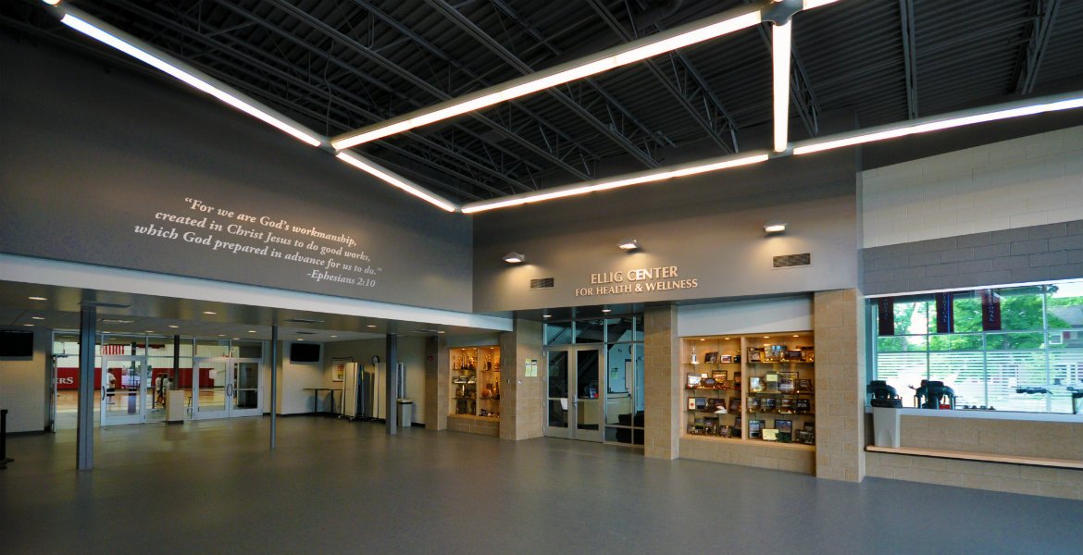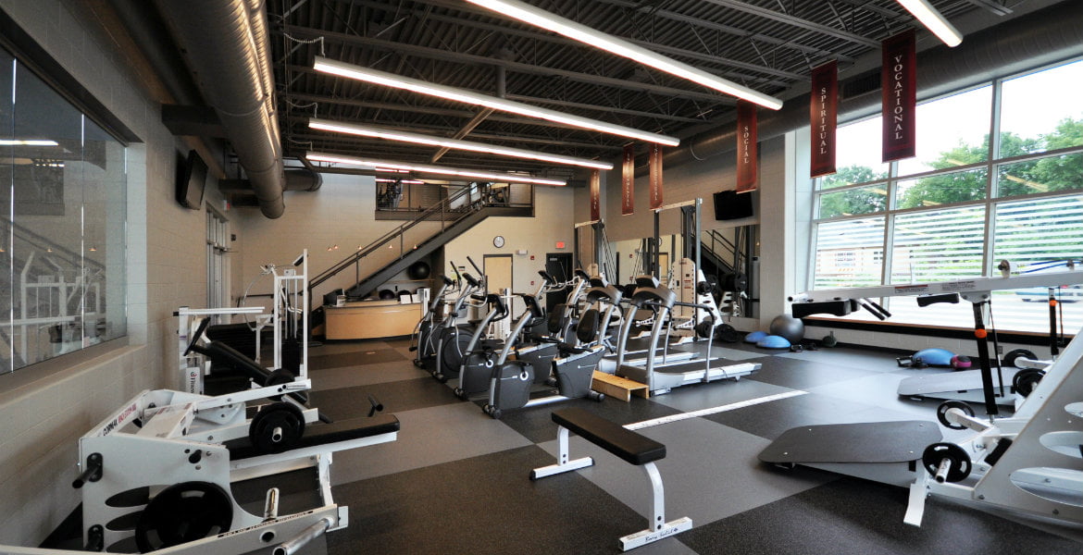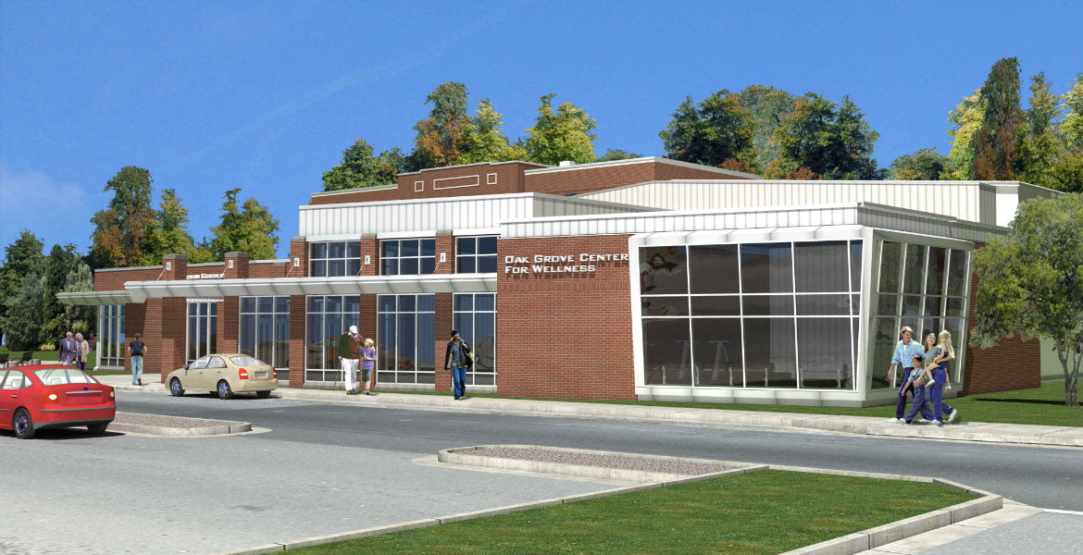PROJECT DESCRIPTION
The Gorder Gym expansion project included renovation to the existing gymnasium, lobby, training room, and locker rooms. The 6,700 square foot main floor addition included the health and wellness center and expanded lobby functioning as a multi-purpose extension space to the wellness center, school store, and public toilet rooms. The second-floor remodeling of the existing gymnasium provided a wellness center mezzanine, aerobics classroom, and multi-purpose classroom. The renovation Gorder Gymnasium (14,700 square feet) included new mechanical systems, lighting, trophy display, a new sound system, refinishing of the wood floor, an expanded viewing platform and concessions area, and an additional visitors/middle school locker room.
PROJECT DETAIL
- Location: Fargo, ND
- Architect: Zerr Berg Architects

