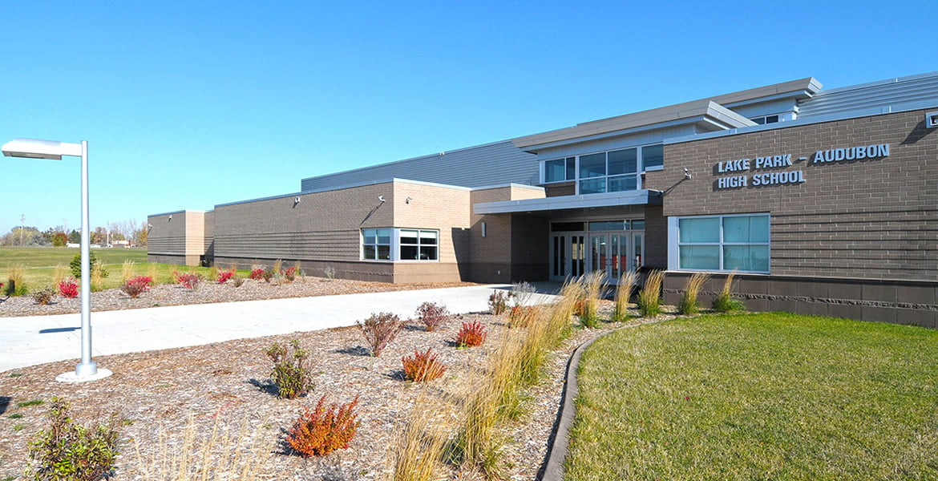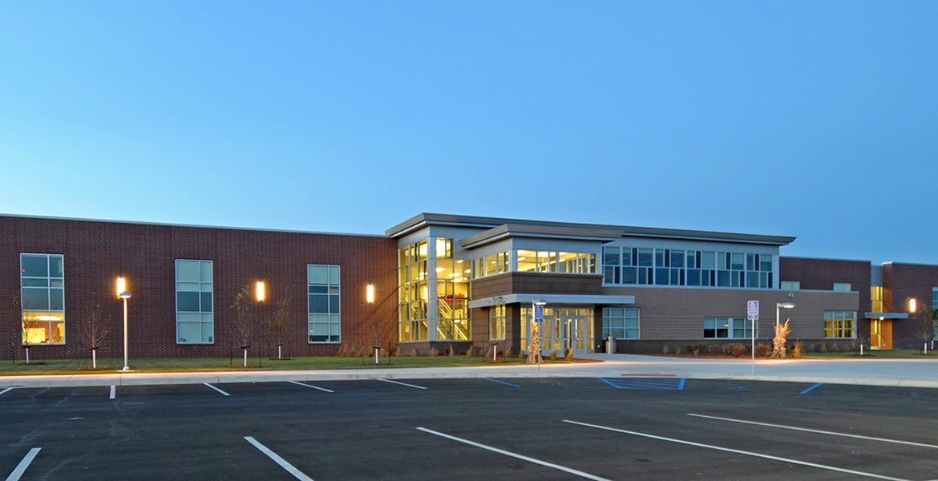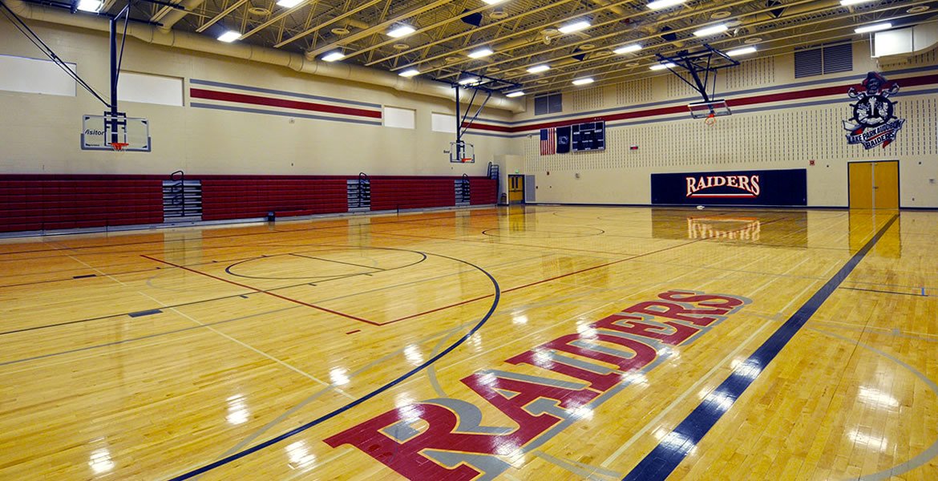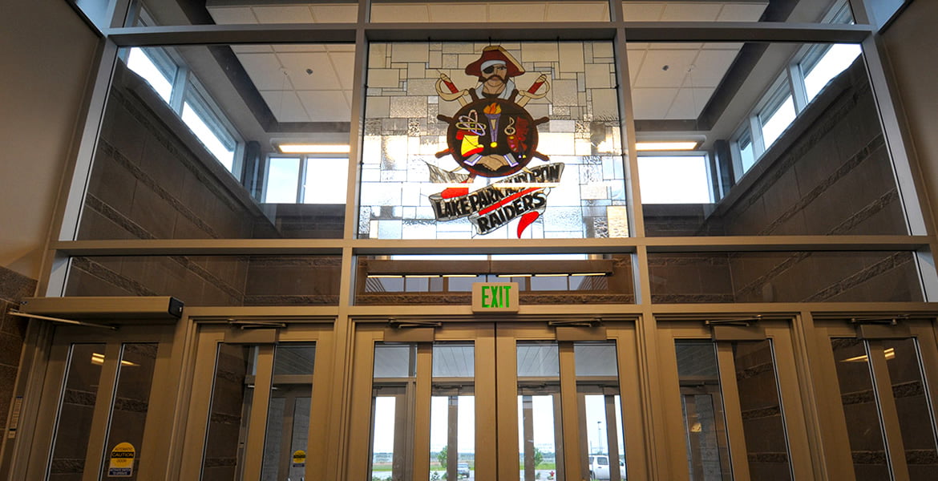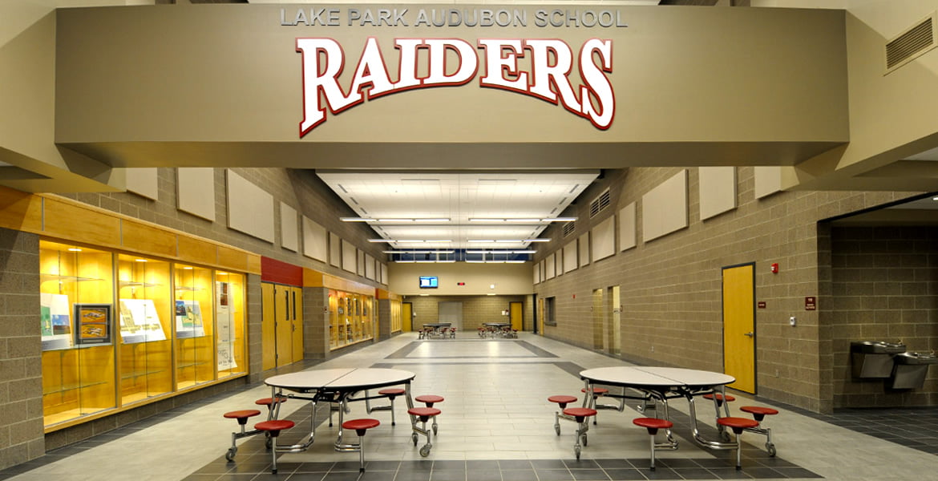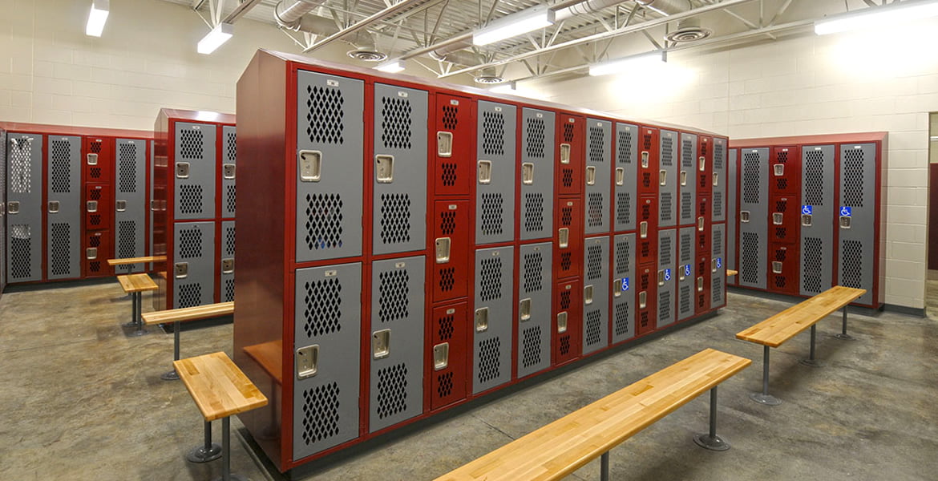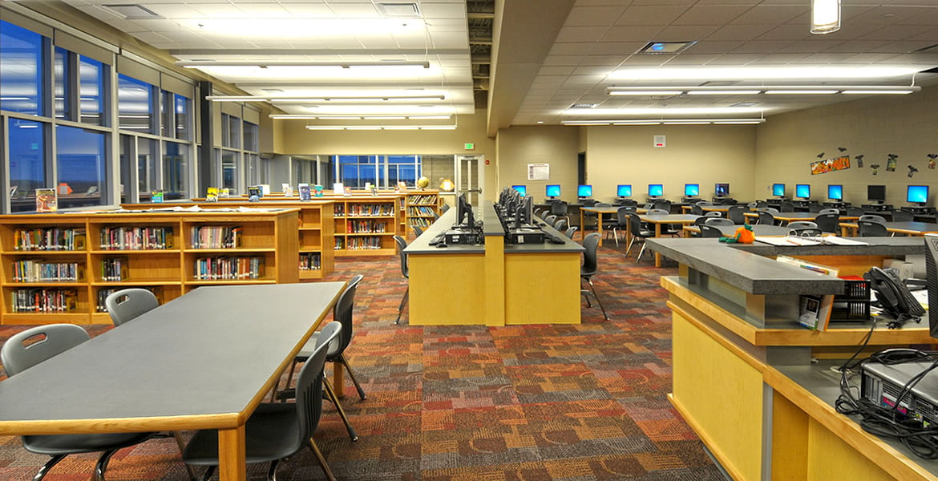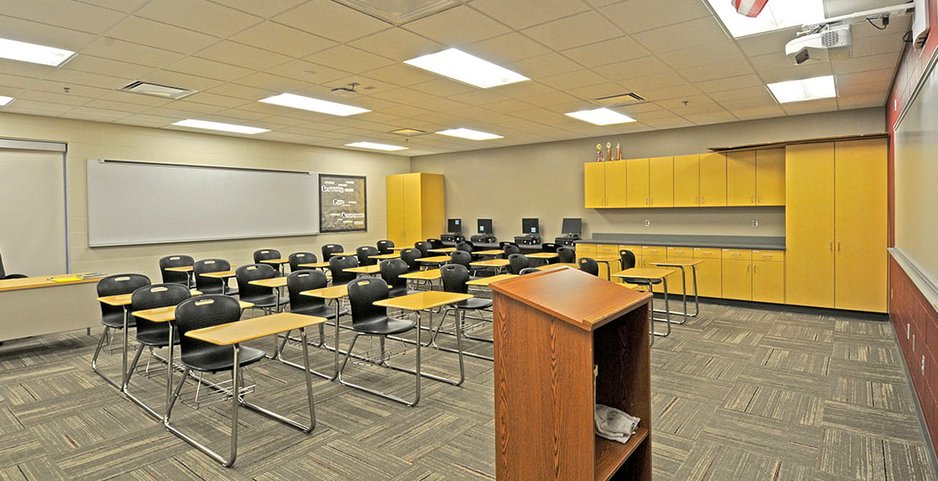PROJECT DESCRIPTION
This new 107,000 SF high school was designed to accommodate 360 students in grades 7-12 on a 53 acre site. The school has 33 dedicated teaching stations including traditional classrooms, science lab/classrooms, exploratory & technical labs, music rehearsal classrooms, computer classrooms, a multi-purpose performance venue/gymnasium and a physical education complex. Classrooms are arranged in a departmental academic environment. The multi-purpose performance venue/gymnasium was designed primarily as a performing arts venue with a secondary function as a gymnasium. A bleacher system with folding padded chairs to provide seating for 400 is complimented with floor seating of 250 for a total seating capacity of 650. Located nearby is the music department allowing for good access to the stage. The primary function of the gymnasium will be athletic practices and junior high school games. When used for competition, the bleacher seating pulls out for additional seating. The physical education/athletics complex supports a curriculum focused on health and wellness. The athletic complex includes a competition gym with bleacher seating for 1,015 spectators, the multi-purpose gym, and a wrestling/baseball practice room. Site amenities include one bowl-style football field for competition and one football practice field. Space planning for future athletic facilities include a baseball field, a softball field and track & field components. Other site features include separate parking for students and staff, a bus loop and a water retention/treatment pond. The natural grasses planted on a majority of the site and water retention/treatment pond will be used as a teaching tool for the biology classes.
PROJECT DETAIL
- Location: Lake Park, MN

