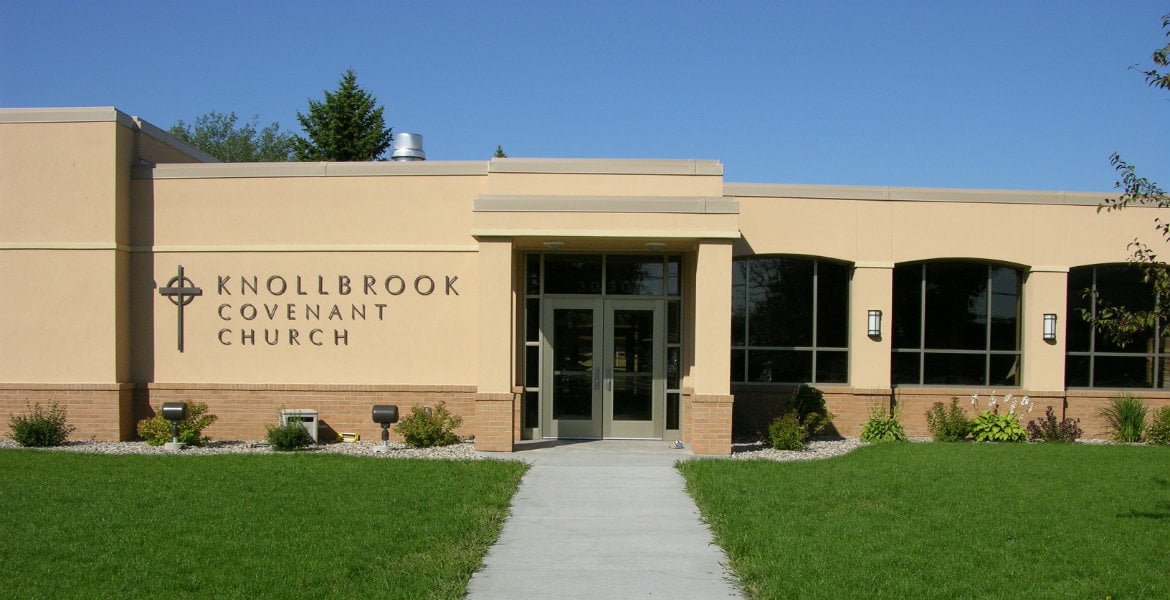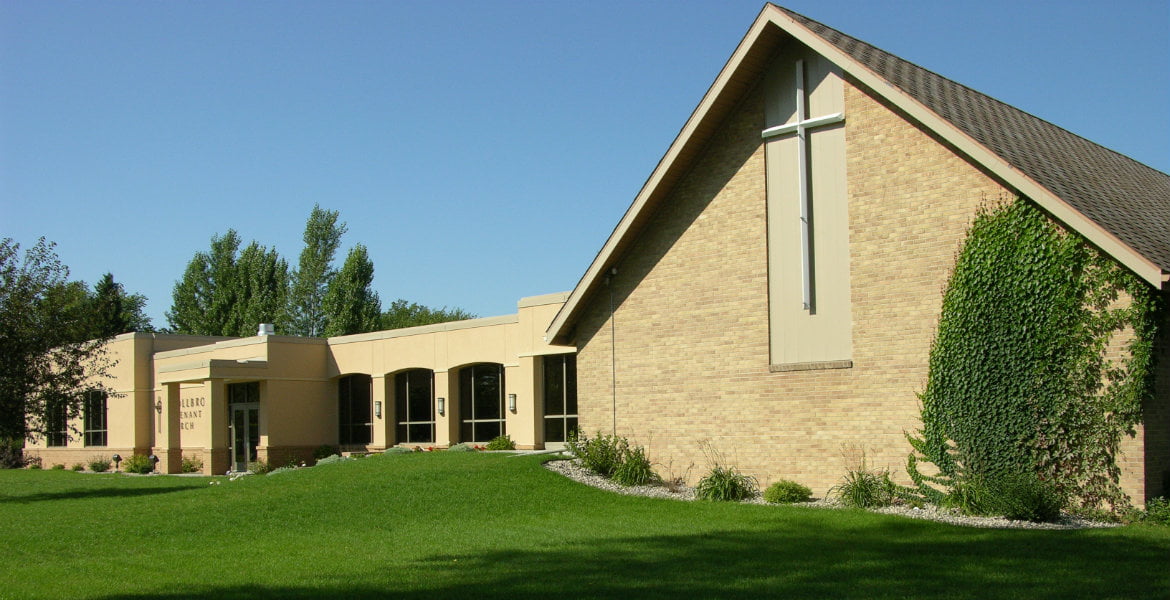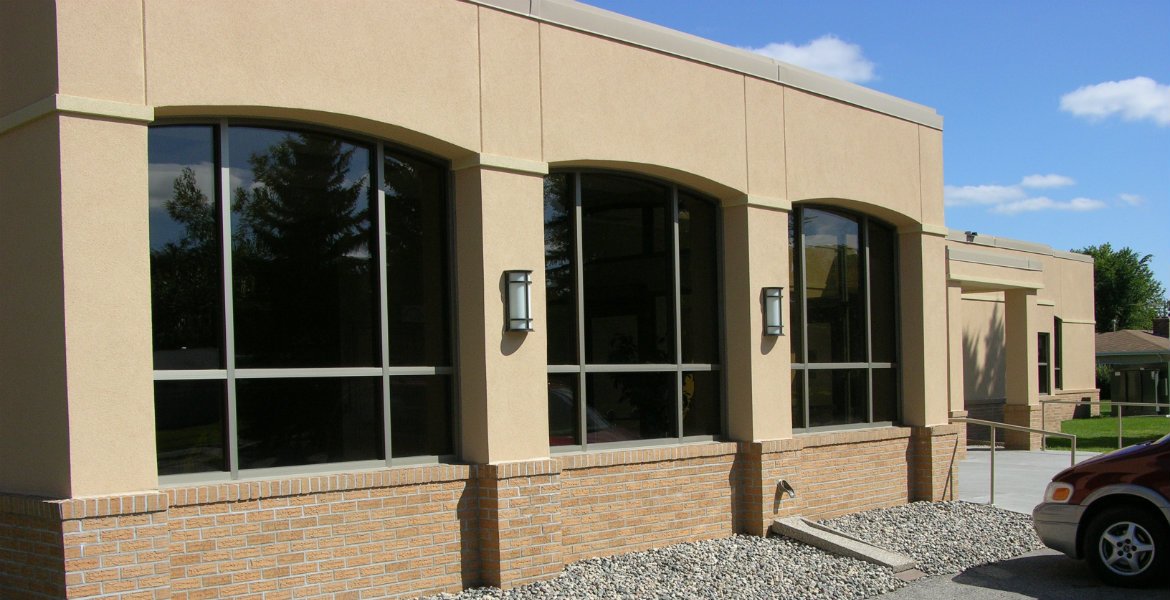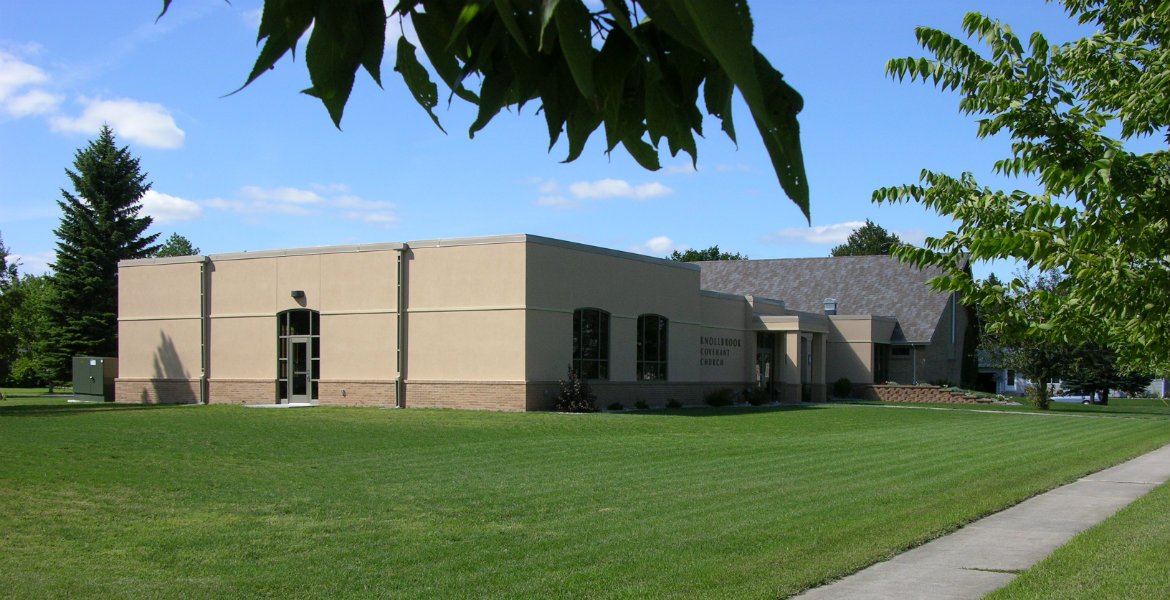PROJECT DESCRIPTION
The original church building and education wing was constructed in the late 1950’s and was built using a “split level” plan. The proposed addition/renovation corrected the building’s accessibility problem by providing an interior ramp that allowed worshipers with disabilities to access the sanctuary level. An added elevator also provides access to the existing basement gathering room. The project included new accessible, larger toilet rooms on the main level. A new large multi-use space was added to the south end of the site. This large space can be subdivided into four large classrooms. The existing building had a prominent exposure on Broadway in North Fargo, but failed to take full advantage of the site. The new addition “opened up” the Broadway exposure to allow passersby to see into the building and realize that this is an active and vital congregation. As part of the project, ZBA also master planned a new sanctuary located west of the existing sanctuary. This approach will allow the congregation to grow on this site for many years to come.
PROJECT DETAIL
- Location: Fargo, ND
- Architect: Zerr Berg Architects




