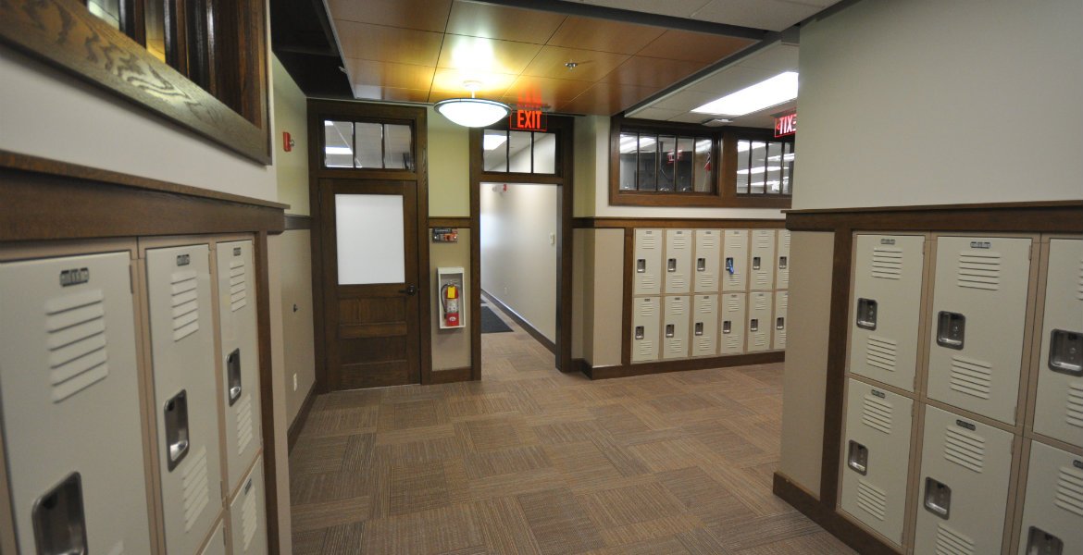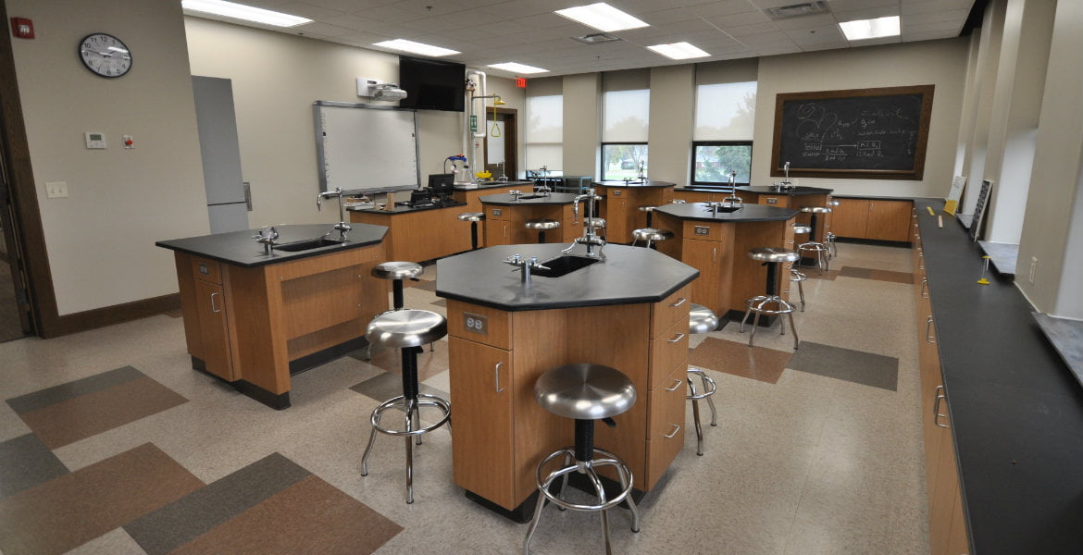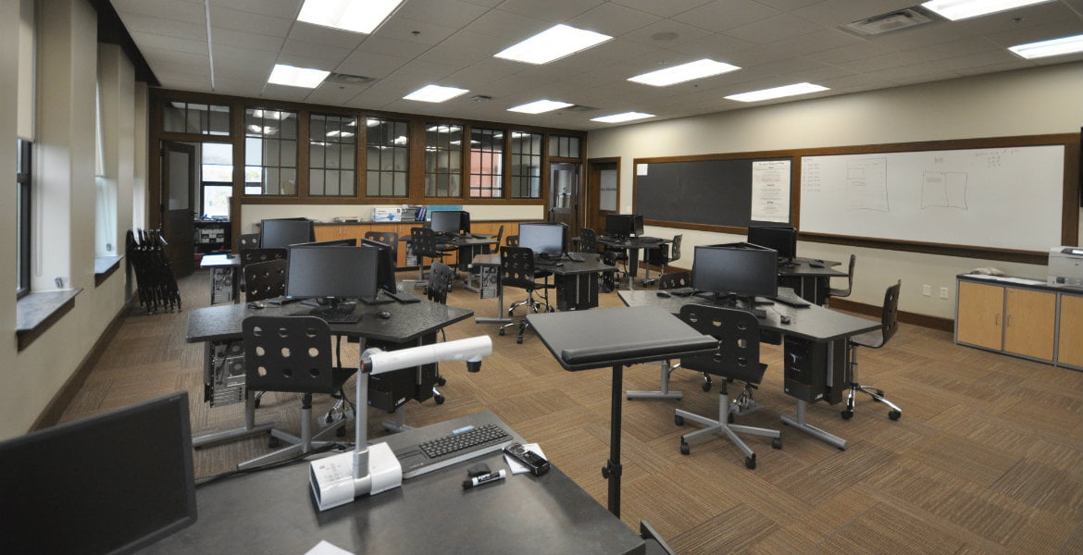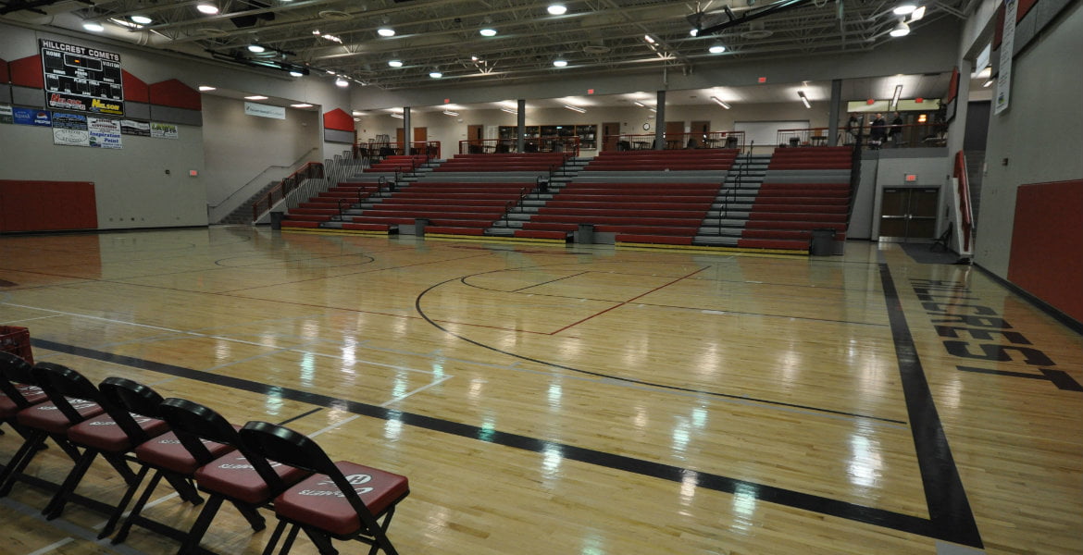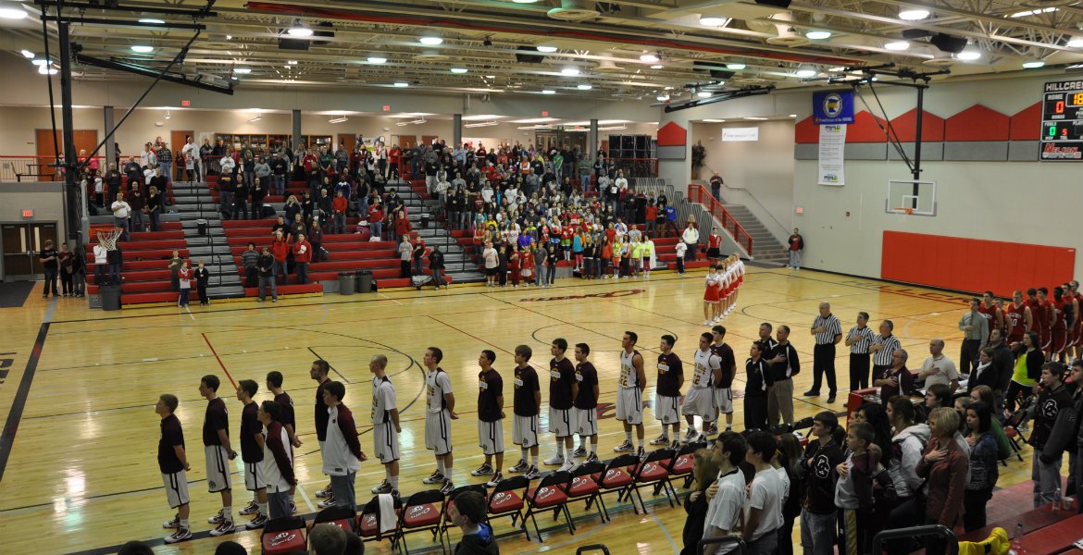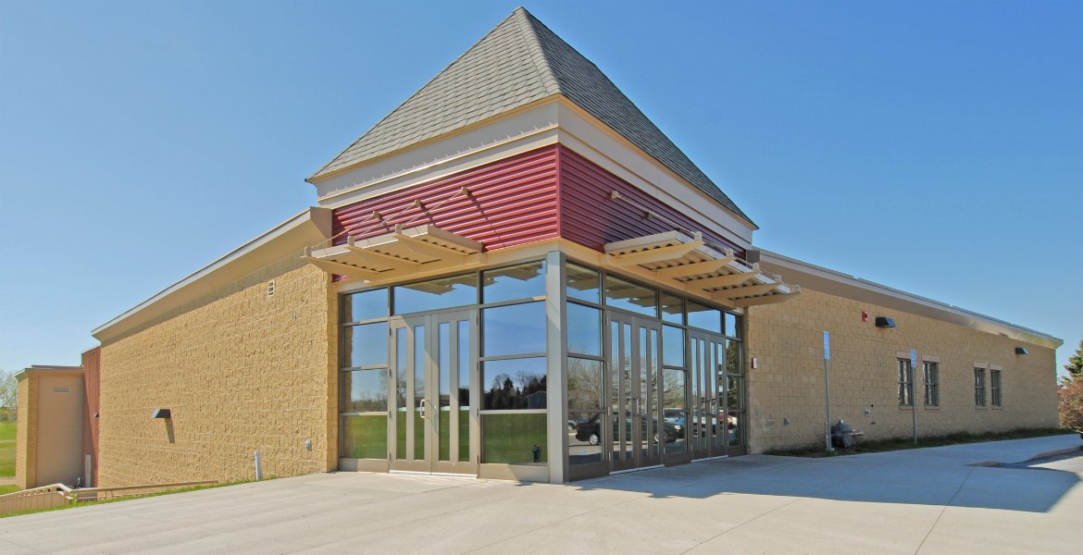PROJECT DESCRIPTION
Hillcrest Lutheran Academy is a private school of approximately 300 students located on the banks of the Ottertail River in Fergus Falls, MN. The Academy underwent a comprehensive campus master planning development. This study included recommendations for building and envelope system upgrades required for facility expansion and growth. A new Student Activities Center was completed in 2005. The facility includes a gymnasium with bleachers to seat 1,000 spectators, locker rooms, a weight & fitness room, concessions, and office space.
In 2013, ZBA designed a renovation of the classroom areas in the 1920’s addition which included a complete finish upgrade as well as entire systems upgrade. The project was designed to not only enhance the teaching environment, but also to provide a more energy efficient space.
PROJECT DETAIL
- Location: Fergus Falls, MN
- Architect: Zerr Berg Architects

