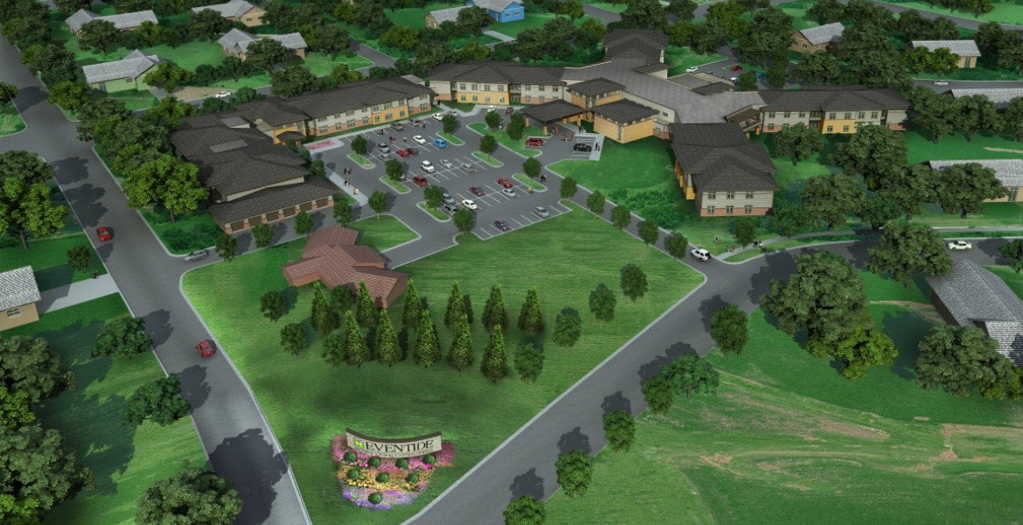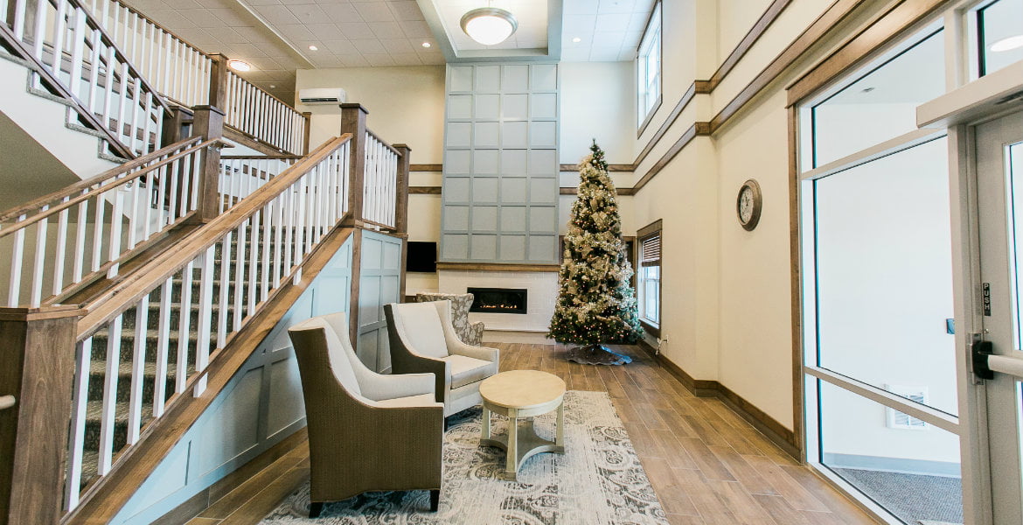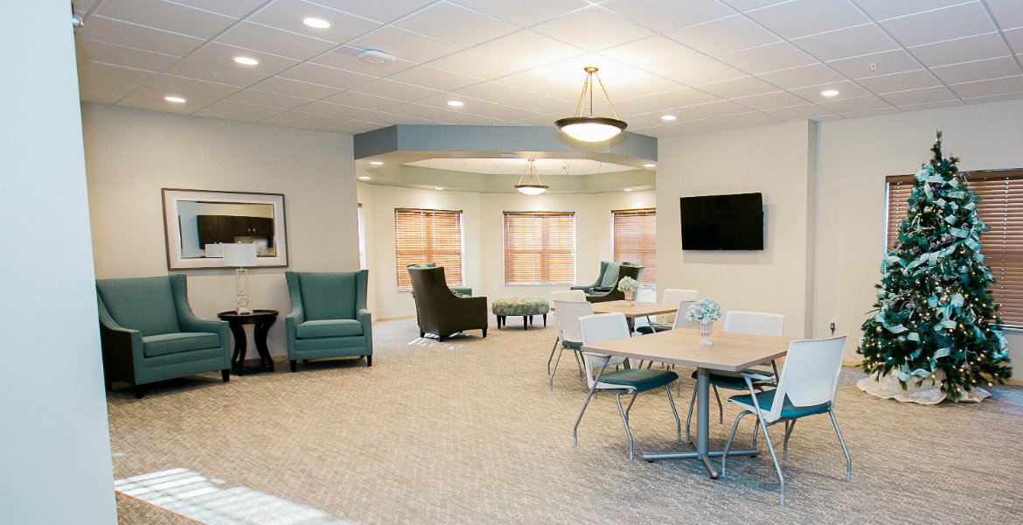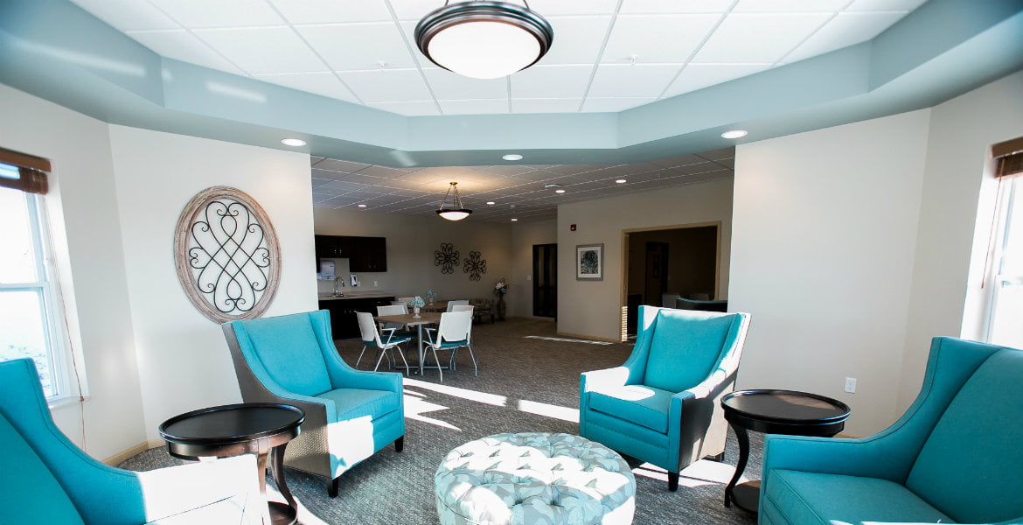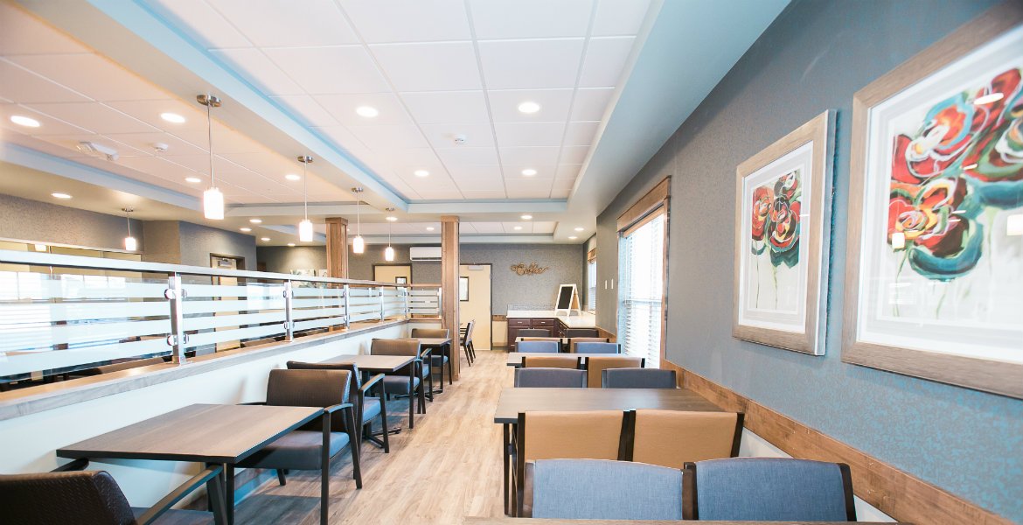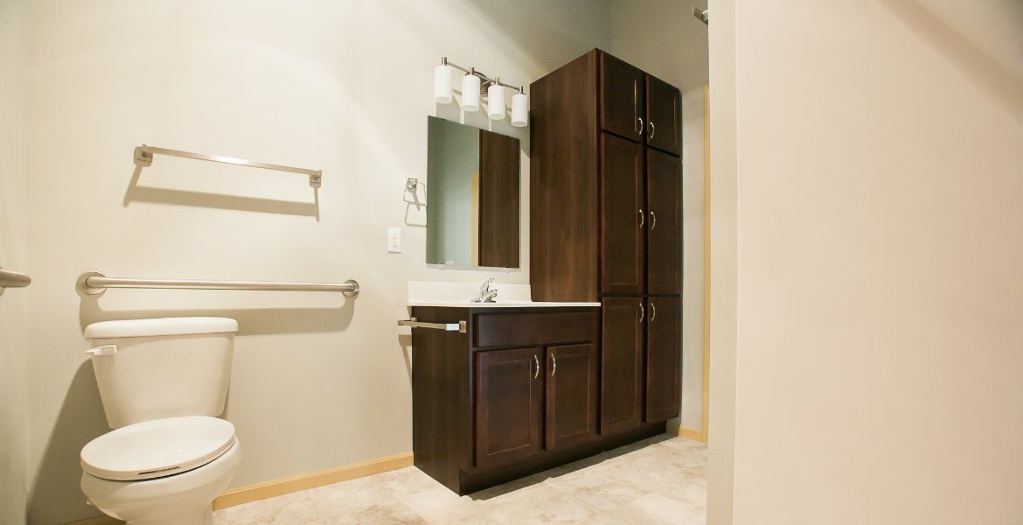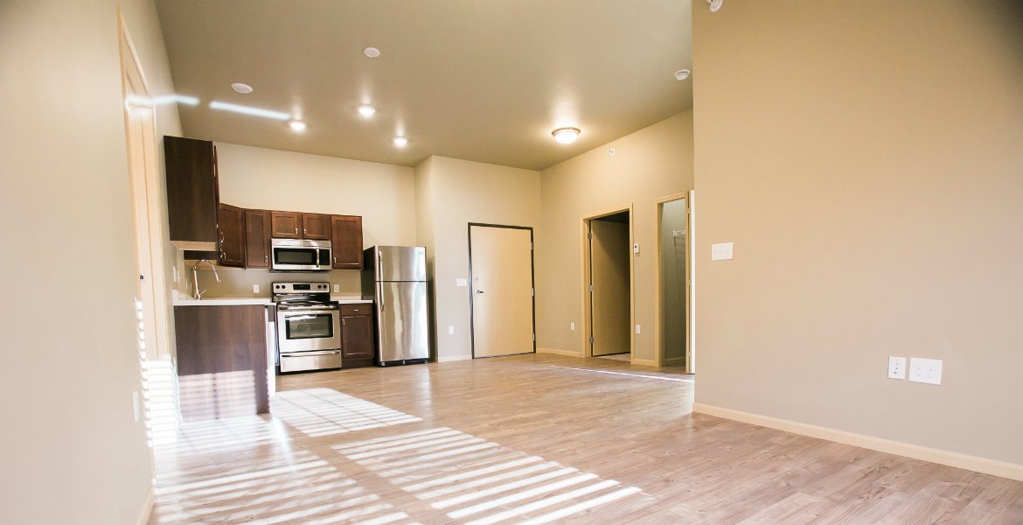PROJECT DESCRIPTION
After extensive master planning and reviewing multiple options to renovate and expand the Eventide Hi-Acres site, the new assisted living facility is the first step in Eventide Jamestown’s master plan to revitalize and update a site over 50 years old with significant infrastructure and building envelope deficiencies.
The design team sought to create a comfortable, familiar home for senior adults supplemented with a traditional, home-like materials palette on both the building exterior and interior. The team focused initially on building envelope design to accommodate a fall construction start, which allowed for the completion of site excavation, footings and foundations before winter. As a result, construction was granted a head start in the spring months.
The 60,750 square foot facility includes 46 units: 3 efficiency, 27 single-bedroom, and 16 two-bedrooms. Each unit is equipped with individual climate control, ample storage, and views overlooking the valley and adjacent mature residential neighborhoods. As a separate, standalone facility on the Hi Acres site, the assisted living creates a separate community with private living units to maintain a sense of resident independence.
In addition, residents can enjoy a full commercial kitchen serving daily continental breakfast in a 54-seat dining room, two activity lounges, theater, exercise room, staff offices and an underground parking garage for both staff and resident use.
The Assisted Living facility greatly impacts resident quality of life, allowing Eventide to provide the highest standards of care well into the future.
PROJECT DETAIL
- Location: Jamestown, ND
- Architect: Zerr Berg Architects

