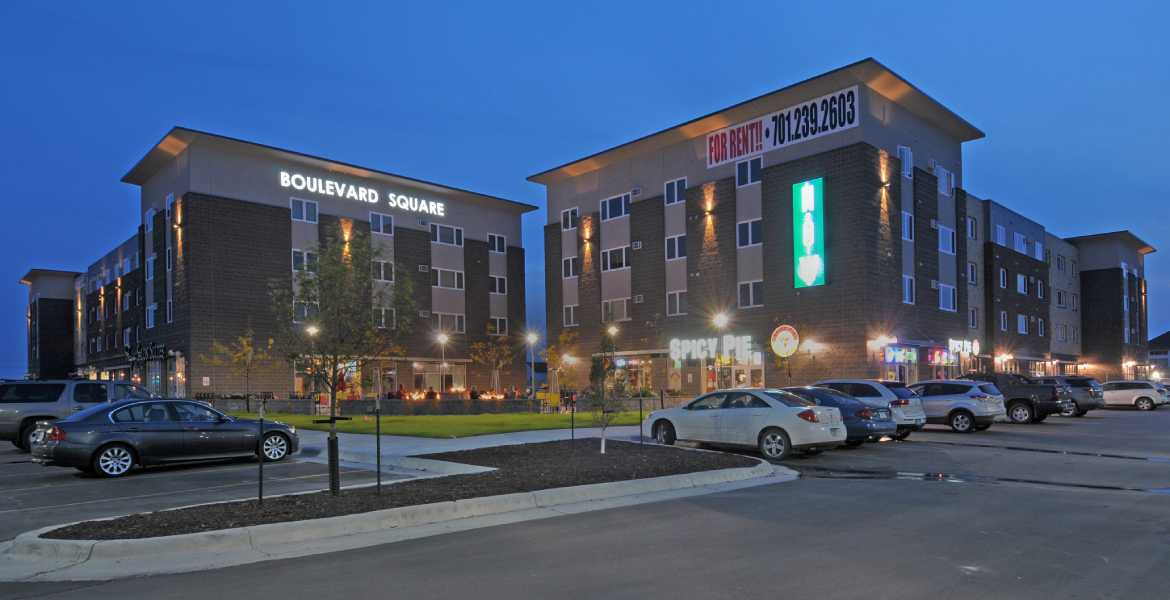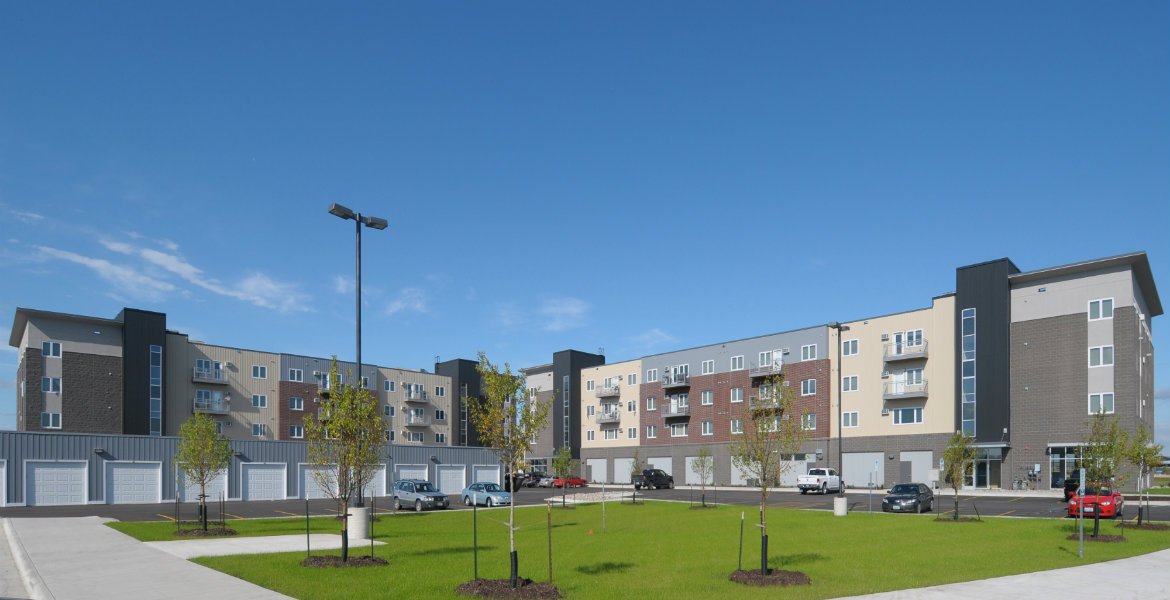PROJECT DESCRIPTION
The site is located in a 300 acre, mixed-use area known as The Preserve, a planned community located west of Veterans Boulevard in the City of West Fargo, North Dakota. Phase I and Phase II of this mixed-use development each will feature a four story mixed-use building including commercial space on first floor and upscale residential units on the upper three floors. Phase I (Building A) includes 13,287 square feet of main floor commercial space, twenty-seven 2-bedroom units, and three 1-bedroom units on the upper three floors. Twenty-nine garage units are provided. Phase II (Building B) includes 15,891 square feet of main floor commercial space, thirty-three 2-bedroom units, and three 1-bedroom units on the upper three floors. Forty-two garage units are provided. Additionally, 263 on-grade parking spots will be provided on-site. The main apartment entrance will be situated near the on-grade parking to offer convenient access to the building for the residents and their guests. Residential units will have espresso finished maple cabinets, granite countertops, washers, dryers, stainless steel appliances, and contemporary fixtures and finishes.
PROJECT DETAIL
- Location: Fargo, ND


